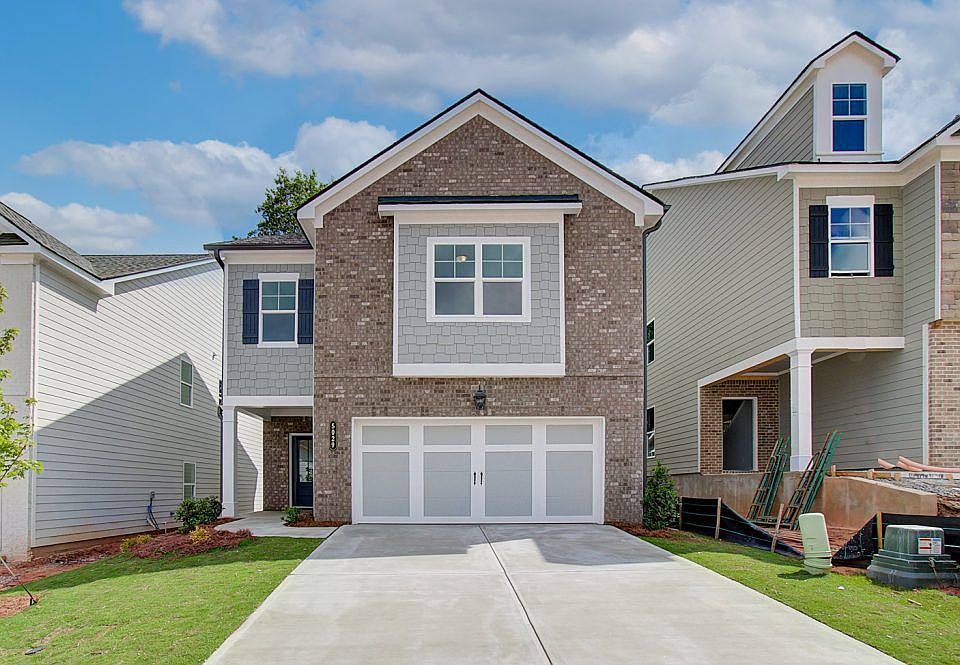Holly This new construction home offers 5 Bedrooms, 3.5 Bathrooms, with primary suite on the main level, and a loft area upstairs. The kitchen has a large center island with bar stool seating that opens to dining and into the Great room. Laundry, powder room, and drop zone on the main level. Upstairs has a loft and four bedrooms with 2 full bathrooms. Private two-car garage. Some sample images. The home is currently under construction and will be completed at the end of September. Please contact the listing agent for more details.
Pending
$401,735
47 Avian Way, Auburn, GA 30011
5beds
2,589sqft
Single Family Residence, Residential
Built in 2025
6,969.6 Square Feet Lot
$400,300 Zestimate®
$155/sqft
$56/mo HOA
- 49 days |
- 229 |
- 6 |
Zillow last checked: 7 hours ago
Listing updated: September 15, 2025 at 04:57pm
Listing Provided by:
Stacy Wyrick,
Chafin Realty, Inc.,
Dominique Dietz,
Chafin Realty, Inc.
Source: FMLS GA,MLS#: 7634624
Travel times
Schedule tour
Select your preferred tour type — either in-person or real-time video tour — then discuss available options with the builder representative you're connected with.
Facts & features
Interior
Bedrooms & bathrooms
- Bedrooms: 5
- Bathrooms: 4
- Full bathrooms: 3
- 1/2 bathrooms: 1
- Main level bathrooms: 1
- Main level bedrooms: 1
Rooms
- Room types: Bathroom, Bedroom, Family Room, Kitchen, Laundry, Loft, Master Bathroom, Master Bedroom, Other
Primary bedroom
- Features: Master on Main, Oversized Master, Other
- Level: Master on Main, Oversized Master, Other
Bedroom
- Features: Master on Main, Oversized Master, Other
Primary bathroom
- Features: Shower Only
Dining room
- Features: Open Concept, Separate Dining Room
Kitchen
- Features: Eat-in Kitchen, Kitchen Island, Other Surface Counters, Pantry, Pantry Walk-In, Other
Heating
- Electric
Cooling
- Other
Appliances
- Included: Dishwasher, Disposal, Electric Cooktop, Electric Oven, Microwave, Washer, Other
- Laundry: Upper Level, Other
Features
- His and Hers Closets, Recessed Lighting, Walk-In Closet(s), Other
- Flooring: Other
- Windows: Window Treatments, Wood Frames
- Basement: Daylight,Full,Interior Entry,Unfinished,Other
- Number of fireplaces: 1
- Fireplace features: None
- Common walls with other units/homes: No Common Walls
Interior area
- Total structure area: 2,589
- Total interior livable area: 2,589 sqft
- Finished area above ground: 2,589
- Finished area below ground: 0
Property
Parking
- Total spaces: 2
- Parking features: Garage
- Garage spaces: 2
Accessibility
- Accessibility features: None
Features
- Levels: Two
- Stories: 2
- Patio & porch: Patio
- Exterior features: None
- Pool features: None
- Spa features: None
- Fencing: Privacy
- Has view: Yes
- View description: Neighborhood
- Waterfront features: None
- Body of water: None
Lot
- Size: 6,969.6 Square Feet
- Features: Private
Details
- Additional structures: None
- Other equipment: None
- Horse amenities: None
Construction
Type & style
- Home type: SingleFamily
- Architectural style: Traditional
- Property subtype: Single Family Residence, Residential
Materials
- Other
- Foundation: Slab
- Roof: Composition
Condition
- Under Construction
- New construction: Yes
- Year built: 2025
Details
- Builder name: Chafin Communities
- Warranty included: Yes
Utilities & green energy
- Electric: Other
- Sewer: Public Sewer
- Water: Public
- Utilities for property: Electricity Available, Sewer Available, Underground Utilities, Other
Green energy
- Energy efficient items: None
- Energy generation: None
Community & HOA
Community
- Features: Clubhouse, Fitness Center, Pool
- Security: None
- Subdivision: Kentmere
HOA
- Has HOA: Yes
- Services included: Maintenance Grounds, Maintenance Structure, Sewer
- HOA fee: $675 annually
Location
- Region: Auburn
Financial & listing details
- Price per square foot: $155/sqft
- Annual tax amount: $10
- Date on market: 8/18/2025
- Cumulative days on market: 49 days
- Electric utility on property: Yes
- Road surface type: Asphalt
About the community
GRAND OPENING NOW SELLING!
RATES AS LOW AS 1.99% on a 3-2-1 Buydown
Secure this limited - time reduced rate when using our partner Lender, Silverton Mortgage. Contracts must be written between 7/17/25 - 8-17/25. Homes must close by 9/30/25.
Kentmere will feature 143 thoughtfully designed home sites, each meticulously planned to provide residents with both comfort and style. Whether you're a first-time homebuyer, a growing family, or looking to downsize, Kentmere has various home options to suit your needs. With spacious layouts and contemporary finishes, these homes are crafted to ensure quality and longevity.
One of the standout features of this community is its abundant green space. Recognizing the importance of outdoor living, the community is designed to include ample open areas where residents can enjoy nature, play, and relax. Whether you're taking a morning jog, having a picnic, or simply unwinding after a long day, the green spaces at Kentmere offer a refreshing retreat from the hustle and bustle of everyday life.
In addition to its beautiful homes and green spaces, Kentmere will boast top-notch amenities that cater to an active and social lifestyle. The centerpiece of the community will be a sparkling swimming pool, perfect for cooling off during the hot Georgia summers. Near the pool, residents will find stylish cabanas, providing a shaded spot to relax with a book or catch up with neighbors. These amenities are designed to foster a sense of community, encouraging residents to come together and create lasting memories.
Source: Chafin Communities
