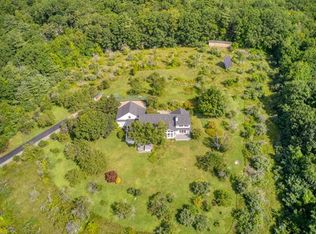Closed
Listed by:
Judy Kizer,
BHG Masiello Hollis 603-465-7055
Bought with: Coldwell Banker Realty Bedford NH
$750,000
47 Badger Farm Road, Wilton, NH 03086
4beds
4,220sqft
Single Family Residence
Built in 2003
2.4 Acres Lot
$773,700 Zestimate®
$178/sqft
$4,425 Estimated rent
Home value
$773,700
$712,000 - $843,000
$4,425/mo
Zestimate® history
Loading...
Owner options
Explore your selling options
What's special
Timeless beautiful Colonial home, symmetrical front elevation with three dormer windows, this spacious home offers over 4,000 sq ft of living space with 3 car garage and detached 2 stall barn. Home offers a large eat in gourmet kitchen with center island, double wall ovens, electric cook top (one burner induction), fully applianced, plenty of cabinet space, easy access to back deck, mahogany floors in kitchen and entry hall, nice sized formal dining room, cozy living room with gas fireplace, private office off family room, 1st floor 3/4 bath. A large vaulted family room with gas fireplace and additional den with bamboo flooring complete the 1st floor. Mahogany floors on 2nd level, primary suite includes 2 walk in closets a private bath with new custom tiled shower and 3 other bedrooms serviced by a full bath. (a small 4th bedroom is being utilized as a closet). Continue to the finished 3rd level and you'll find a private oasis bonus room - plenty of possibilities! The finished walk out lower level offers an additional family/rec room with access to back patio 3 car garage, storage and utility room. Home has new roof, oversized gutters & Heating coils. New Heat and A/C system - multizone, on demand hot water, security system (3 controls), whole house generator, new septic drain field, new well pump, pellet stove/barn w/ electric & ceiling fan, outdoor propane hook up for grill. located near High Mowing/Pine Hill Waldorf schools.
Zillow last checked: 8 hours ago
Listing updated: November 15, 2024 at 10:03am
Listed by:
Judy Kizer,
BHG Masiello Hollis 603-465-7055
Bought with:
Lisa Schmalz
Coldwell Banker Realty Bedford NH
Source: PrimeMLS,MLS#: 5005391
Facts & features
Interior
Bedrooms & bathrooms
- Bedrooms: 4
- Bathrooms: 3
- Full bathrooms: 2
- 3/4 bathrooms: 1
Heating
- Propane, Pellet Stove, Alternative Heat Stove, Electric, Forced Air, Hot Air, Ceiling, In Floor, Zoned, Other, Pellet Furnace
Cooling
- Central Air
Appliances
- Included: Electric Cooktop, Dishwasher, Dryer, Range Hood, Microwave, Other, Double Oven, Wall Oven, Refrigerator, Washer, Electric Water Heater, Instant Hot Water, Owned Water Heater, Separate Water Heater, Tankless Water Heater, Induction Cooktop
- Laundry: In Basement
Features
- Cathedral Ceiling(s), Ceiling Fan(s), Kitchen Island, Kitchen/Dining, Primary BR w/ BA, Natural Light, Indoor Storage, Vaulted Ceiling(s), Walk-In Closet(s), Programmable Thermostat, Smart Thermostat
- Flooring: Carpet, Ceramic Tile, Combination, Hardwood
- Windows: Screens
- Basement: Concrete,Daylight,Finished,Full,Partially Finished,Interior Stairs,Storage Space,Walkout,Interior Access,Interior Entry
- Number of fireplaces: 2
- Fireplace features: Gas, 2 Fireplaces
Interior area
- Total structure area: 4,620
- Total interior livable area: 4,220 sqft
- Finished area above ground: 3,600
- Finished area below ground: 620
Property
Parking
- Total spaces: 3
- Parking features: Paved, Auto Open, Direct Entry, Garage, Parking Spaces 1 - 10
- Garage spaces: 3
Accessibility
- Accessibility features: 1st Floor 3/4 Bathroom, 1st Floor Hrd Surfce Flr, Access to Restroom(s), Bathroom w/Step-in Shower, Hard Surface Flooring, Paved Parking
Features
- Levels: 3
- Stories: 3
- Patio & porch: Patio, Covered Porch
- Exterior features: Balcony, Deck, Garden, Natural Shade
- Fencing: Dog Fence
- Frontage length: Road frontage: 200
Lot
- Size: 2.40 Acres
- Features: Agricultural, Country Setting, Deed Restricted, Horse/Animal Farm, Landscaped, Level, Other, Sloped, Trail/Near Trail, Walking Trails, Near Paths, Near Snowmobile Trails, Rural
Details
- Additional structures: Barn(s), Outbuilding, Stable(s)
- Parcel number: WLTNM000HL0054U3
- Zoning description: residential
- Other equipment: Standby Generator
Construction
Type & style
- Home type: SingleFamily
- Architectural style: Colonial
- Property subtype: Single Family Residence
Materials
- Wood Frame, Vinyl Siding
- Foundation: Poured Concrete
- Roof: Other,Architectural Shingle
Condition
- New construction: No
- Year built: 2003
Utilities & green energy
- Electric: 200+ Amp Service, Circuit Breakers, Generator, On-Site
- Sewer: Concrete, Leach Field, Private Sewer, Septic Design Available, Septic Tank
- Utilities for property: Cable at Site, Propane
Community & neighborhood
Security
- Security features: Security, Carbon Monoxide Detector(s), Security System, HW/Batt Smoke Detector
Location
- Region: Wilton
Other
Other facts
- Road surface type: Paved
Price history
| Date | Event | Price |
|---|---|---|
| 11/15/2024 | Sold | $750,000-3.2%$178/sqft |
Source: | ||
| 10/25/2024 | Contingent | $775,000$184/sqft |
Source: | ||
| 8/12/2024 | Price change | $775,000-2.5%$184/sqft |
Source: | ||
| 7/17/2024 | Listed for sale | $795,000+82.3%$188/sqft |
Source: | ||
| 3/10/2006 | Sold | $436,000+21.8%$103/sqft |
Source: Public Record Report a problem | ||
Public tax history
| Year | Property taxes | Tax assessment |
|---|---|---|
| 2024 | $13,109 +12% | $527,100 |
| 2023 | $11,702 +7.5% | $527,100 |
| 2022 | $10,890 +7.5% | $527,100 |
Find assessor info on the county website
Neighborhood: 03086
Nearby schools
GreatSchools rating
- 7/10Florence Rideout ElementaryGrades: 1-5Distance: 2.4 mi
- 3/10Wilton-Lyndeboro Middle SchoolGrades: 6-8Distance: 2.5 mi
- 6/10Wilton-Lyndeboro Senior High SchoolGrades: 9-12Distance: 2.5 mi
Schools provided by the listing agent
- Elementary: Florence Rideout Elementary
- Middle: Wilton-Lyndeboro Cooperative
- High: Wilton-Lyndeboro Sr. High
- District: Wilton-Lyndeborough
Source: PrimeMLS. This data may not be complete. We recommend contacting the local school district to confirm school assignments for this home.
Get pre-qualified for a loan
At Zillow Home Loans, we can pre-qualify you in as little as 5 minutes with no impact to your credit score.An equal housing lender. NMLS #10287.
