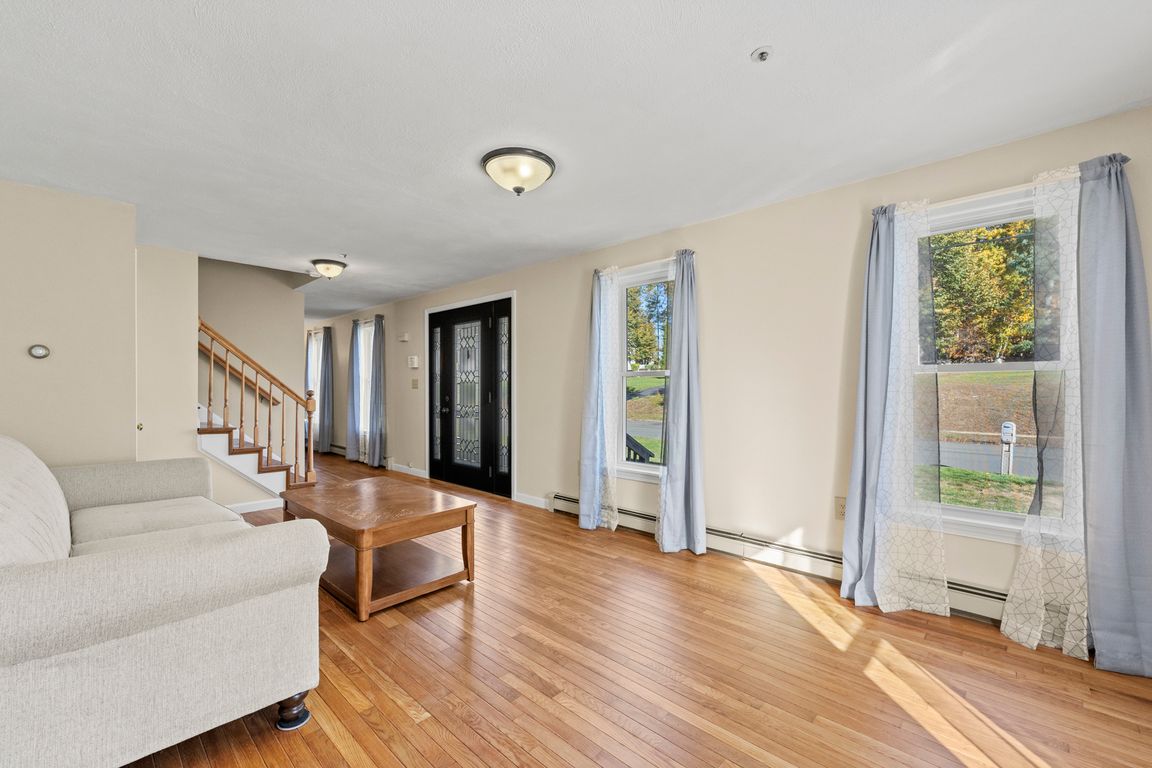
For sale
$539,900
3beds
2,196sqft
47 Bailey Ct, Haverhill, MA 01832
3beds
2,196sqft
Single family residence
Built in 1993
1.02 Acres
4 Open parking spaces
$246 price/sqft
What's special
Back deckCozy family roomBreakfast barFinished lower levelWalk-in closetElegant dining roomGleaming hw floors
Welcome to 47 Bailey Court, where comfort meets convenience in one of Haverhill’s most desirable neighborhoods. This inviting Colonial has been lovingly cared for & it shows. Sunlight pours into the living room, highlighting the gleaming HW floors that continue into the elegant dining room—perfect for hosting dinner with family or ...
- 6 days |
- 3,200 |
- 192 |
Likely to sell faster than
Source: MLS PIN,MLS#: 73449586
Travel times
Family Room
Kitchen
Primary Bedroom
Zillow last checked: 8 hours ago
Listing updated: November 03, 2025 at 12:09am
Listed by:
Noah Bange,
Lamacchia Realty, Inc.
Source: MLS PIN,MLS#: 73449586
Facts & features
Interior
Bedrooms & bathrooms
- Bedrooms: 3
- Bathrooms: 2
- Full bathrooms: 1
- 1/2 bathrooms: 1
Primary bedroom
- Features: Walk-In Closet(s), Flooring - Wall to Wall Carpet
- Level: Second
- Area: 273
- Dimensions: 21 x 13
Bedroom 2
- Features: Closet, Flooring - Wall to Wall Carpet
- Level: Second
- Area: 187
- Dimensions: 11 x 17
Bedroom 3
- Features: Closet, Flooring - Wall to Wall Carpet
- Level: Second
- Area: 143
- Dimensions: 13 x 11
Primary bathroom
- Features: No
Bathroom 1
- Features: Bathroom - Full, Bathroom - With Tub & Shower, Flooring - Stone/Ceramic Tile
- Level: Second
- Area: 80
- Dimensions: 10 x 8
Bathroom 2
- Features: Bathroom - Half, Flooring - Stone/Ceramic Tile
- Level: First
- Area: 25
- Dimensions: 5 x 5
Dining room
- Features: Flooring - Hardwood
- Level: First
- Area: 121
- Dimensions: 11 x 11
Family room
- Features: Closet, Flooring - Hardwood, Exterior Access
- Level: First
- Area: 264
- Dimensions: 24 x 11
Kitchen
- Features: Flooring - Hardwood, Pantry, Breakfast Bar / Nook, Slider
- Level: First
- Area: 110
- Dimensions: 10 x 11
Living room
- Features: Bathroom - Half, Flooring - Hardwood, Cable Hookup
- Level: First
- Area: 187
- Dimensions: 11 x 17
Heating
- Forced Air, Oil, Fireplace(s)
Cooling
- None
Appliances
- Laundry: Electric Dryer Hookup, Washer Hookup, In Basement
Features
- Closet
- Flooring: Tile, Carpet, Hardwood, Flooring - Wall to Wall Carpet
- Doors: Insulated Doors
- Windows: Screens
- Basement: Full,Partially Finished,Walk-Out Access,Interior Entry
- Number of fireplaces: 1
Interior area
- Total structure area: 2,196
- Total interior livable area: 2,196 sqft
- Finished area above ground: 2,196
- Finished area below ground: 396
Property
Parking
- Total spaces: 4
- Parking features: Paved Drive, Off Street, Paved
- Has uncovered spaces: Yes
Accessibility
- Accessibility features: No
Features
- Patio & porch: Deck - Wood
- Exterior features: Deck - Wood, Rain Gutters, Storage, Screens, Fenced Yard, Stone Wall
- Fencing: Fenced/Enclosed,Fenced
Lot
- Size: 1.02 Acres
- Features: Sloped
Details
- Foundation area: 0
- Parcel number: M:0540 B:00447 L:11,1928738
- Zoning: RES
Construction
Type & style
- Home type: SingleFamily
- Architectural style: Colonial
- Property subtype: Single Family Residence
Materials
- Conventional (2x4-2x6)
- Foundation: Concrete Perimeter
- Roof: Shingle
Condition
- Year built: 1993
Utilities & green energy
- Electric: Circuit Breakers, 200+ Amp Service
- Sewer: Private Sewer, Other
- Water: Public
- Utilities for property: for Electric Range, for Electric Dryer, Washer Hookup
Green energy
- Energy efficient items: Thermostat
Community & HOA
Community
- Features: Shopping, Park, Highway Access, House of Worship, Public School
- Security: Security System
HOA
- Has HOA: No
Location
- Region: Haverhill
Financial & listing details
- Price per square foot: $246/sqft
- Tax assessed value: $541,700
- Annual tax amount: $5,802
- Date on market: 10/30/2025
- Exclusions: Flat Screen Tv, Window Treatments, Surround Sound, Light Fixtures, Cameras
- Road surface type: Paved