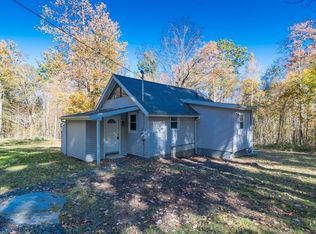Sold for $217,900
$217,900
47 Ball Rd, Goshen, MA 01032
2beds
840sqft
Single Family Residence
Built in 1966
7.44 Acres Lot
$273,700 Zestimate®
$259/sqft
$1,797 Estimated rent
Home value
$273,700
$246,000 - $301,000
$1,797/mo
Zestimate® history
Loading...
Owner options
Explore your selling options
What's special
A rustic country cottage with much potential. Lovely setting on a knoll set back from the quiet road. Large living room with a beautiful stone fireplace, built with stone from the property. Open kitchen. A bedroom, bathroom and laundry are on this level as well. There is an especially nice sun room with three walls of windows. Up the pull down stairs is a large bedroom or storage area. The basement offers space for mudroom, utilities and storage. A large outbuilding can be customized for many uses. The lot offers both open and wooded areas. The acreage is approximate, as the lot is being divided, so additional land may be available. Property being sold As-Is. Best and final offers by Tuesday, 9/26 at 5:00 pm.
Zillow last checked: 8 hours ago
Listing updated: December 19, 2023 at 04:43am
Listed by:
David Santos 413-362-9250,
Coldwell Banker Community REALTORS® 413-586-8355
Bought with:
Greg A. Dibrindisi
Berkshire Hathaway HomeServices Realty Professionals
Source: MLS PIN,MLS#: 73162496
Facts & features
Interior
Bedrooms & bathrooms
- Bedrooms: 2
- Bathrooms: 1
- Full bathrooms: 1
Primary bedroom
- Level: First
Bedroom 2
- Level: Second
Primary bathroom
- Features: No
Bathroom 1
- Level: First
Kitchen
- Level: First
Living room
- Features: Flooring - Hardwood
- Level: First
Heating
- Baseboard, Oil
Cooling
- None
Appliances
- Included: Tankless Water Heater, Range, Refrigerator, Washer, Dryer
- Laundry: First Floor
Features
- Sun Room
- Flooring: Wood, Vinyl
- Basement: Full,Walk-Out Access,Concrete
- Number of fireplaces: 1
- Fireplace features: Living Room
Interior area
- Total structure area: 840
- Total interior livable area: 840 sqft
Property
Parking
- Total spaces: 5
- Parking features: Off Street, Unpaved
- Uncovered spaces: 5
Accessibility
- Accessibility features: No
Features
- Exterior features: Storage, Fruit Trees
- Frontage length: 300.00
Lot
- Size: 7.44 Acres
- Features: Wooded, Additional Land Avail.
Details
- Parcel number: 3854583
- Zoning: RA
Construction
Type & style
- Home type: SingleFamily
- Architectural style: Cape
- Property subtype: Single Family Residence
Materials
- Frame
- Foundation: Concrete Perimeter, Stone
- Roof: Shingle
Condition
- Year built: 1966
Utilities & green energy
- Electric: Circuit Breakers
- Sewer: Private Sewer
- Water: Private
Community & neighborhood
Community
- Community features: Conservation Area
Location
- Region: Goshen
Other
Other facts
- Road surface type: Unimproved
Price history
| Date | Event | Price |
|---|---|---|
| 12/15/2023 | Sold | $217,900+9.5%$259/sqft |
Source: MLS PIN #73162496 Report a problem | ||
| 9/28/2023 | Contingent | $199,000$237/sqft |
Source: MLS PIN #73162496 Report a problem | ||
| 9/22/2023 | Listed for sale | $199,000-20.4%$237/sqft |
Source: MLS PIN #73162496 Report a problem | ||
| 9/22/2023 | Listing removed | $250,000$298/sqft |
Source: MLS PIN #73153346 Report a problem | ||
| 9/21/2023 | Listed for sale | $250,000$298/sqft |
Source: MLS PIN #73153346 Report a problem | ||
Public tax history
| Year | Property taxes | Tax assessment |
|---|---|---|
| 2025 | $3,456 -2.8% | $247,000 +2.4% |
| 2024 | $3,557 +1.1% | $241,300 +1.4% |
| 2023 | $3,519 +6% | $237,900 +15.6% |
Find assessor info on the county website
Neighborhood: 01032
Nearby schools
GreatSchools rating
- 5/10New Hingham Regional Elementary SchoolGrades: PK-6Distance: 3.2 mi
- 6/10Hampshire Regional High SchoolGrades: 7-12Distance: 9.9 mi
Get pre-qualified for a loan
At Zillow Home Loans, we can pre-qualify you in as little as 5 minutes with no impact to your credit score.An equal housing lender. NMLS #10287.
