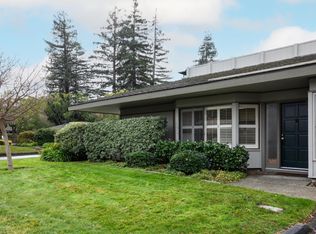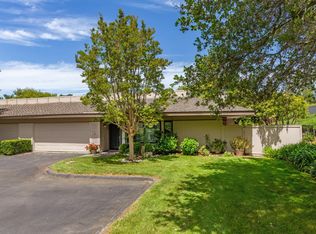Welcome to this charming 2-bedroom, 2-bathroom home located in Los Altos. Spanning 1,840 sq ft on a minimum lot size of 2,703 sq ft, this residence offers ample space and comfort. The well-appointed kitchen is a highlight, featuring a gas cooktop, dishwasher, island, and refrigerator. The kitchen seamlessly flows into the family room, creating a perfect space for gatherings. The home is equipped with central air conditioning and central forced air gas heating, ensuring comfort year-round. Cozy up by the fireplace in the inviting living area, which also features carpet flooring throughout. For your convenience, laundry hookups are available. The property includes a dining area and a 2-car garage, providing plenty of storage and parking space. Located within the Los Altos Elementary School District, this home offers an excellent location in a sought-after community. Don't miss the opportunity to make this Los Altos gem your own! Los Altos Property located in Creekside Oaks. New Carpet, updated baths and Kitchens One Year Min
This property is off market, which means it's not currently listed for sale or rent on Zillow. This may be different from what's available on other websites or public sources.

