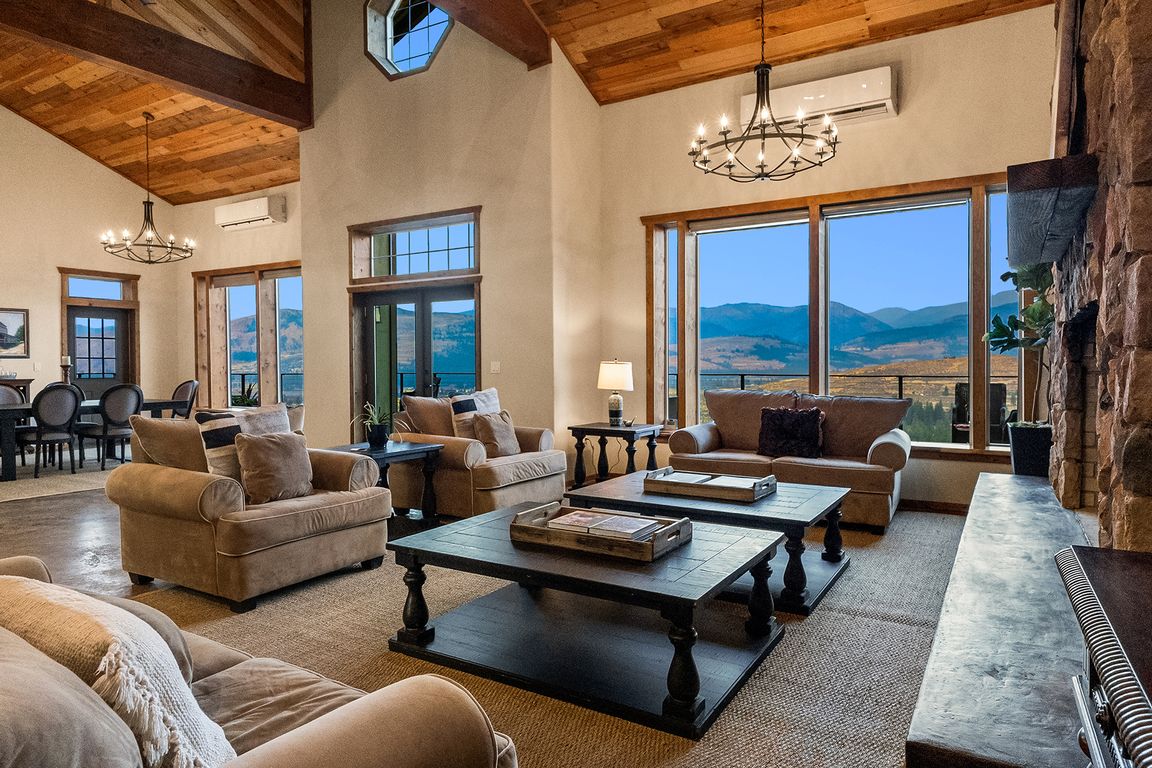
Active
$1,795,000
5beds
5,581sqft
47 Bella Vista Lane, Winthrop, WA 98862
5beds
5,581sqft
Single family residence
Built in 2025
14 Acres
3 Attached garage spaces
$322 price/sqft
$800 annually HOA fee
What's special
Smart drip irrigationArched doorwaysExtra-thick window casingUnique walk-in refrigeratorLevel space for horses
Stud Horse Mountain in Winthrop feels like the Swiss Alps! Newly complete 2025 custom home set on 14 acres offering views that rival Sun Mountain Lodge. This remarkable home is perfect for all ages & gatherings. Lives like a 3200 sf Rambler w/ huge Primary Ste on Main + extra space ...
- 88 days |
- 572 |
- 35 |
Source: NWMLS,MLS#: 2432441
Travel times
Kitchen
Primary Bedroom
Dining Room
Guest Room
Great Room
Outdoor 2
Outdoor 1
Bonus Room
Office
Foyer
Bedroom
Guest Bathroom
Bathroom
Breakfast Nook
Primary Bathroom
Bonus Room
Zillow last checked: 8 hours ago
Listing updated: November 24, 2025 at 05:00pm
Listed by:
Heidi Bright,
Coldwell Banker Danforth,
Joseph Done,
Coldwell Banker Danforth
Source: NWMLS,MLS#: 2432441
Facts & features
Interior
Bedrooms & bathrooms
- Bedrooms: 5
- Bathrooms: 5
- Full bathrooms: 2
- 3/4 bathrooms: 2
- 1/2 bathrooms: 1
- Main level bathrooms: 3
- Main level bedrooms: 2
Primary bedroom
- Level: Main
Bedroom
- Level: Main
Bathroom full
- Level: Main
Bathroom three quarter
- Level: Main
Bathroom three quarter
- Level: Lower
Other
- Level: Main
Dining room
- Level: Main
Entry hall
- Level: Main
Great room
- Level: Main
Kitchen with eating space
- Level: Main
Utility room
- Level: Main
Heating
- Fireplace, Ductless, Hot Water Recirc Pump, Electric, Pellet, Propane
Cooling
- Ductless
Appliances
- Included: Dishwasher(s), Dryer(s), Microwave(s), Refrigerator(s), Stove(s)/Range(s), Washer(s), Water Heater: S: Propane, Water Heater: N: Electric, Water Heater Location: South & North locations
Features
- Bath Off Primary, Ceiling Fan(s), Dining Room, High Tech Cabling
- Flooring: Concrete, Vinyl Plank
- Doors: French Doors
- Windows: Double Pane/Storm Window
- Basement: Daylight,Unfinished
- Number of fireplaces: 3
- Fireplace features: See Remarks, Lower Level: 1, Main Level: 1, Upper Level: 1, Fireplace
Interior area
- Total structure area: 5,581
- Total interior livable area: 5,581 sqft
Video & virtual tour
Property
Parking
- Total spaces: 3
- Parking features: Driveway, Attached Garage, RV Parking
- Attached garage spaces: 3
Features
- Levels: Two
- Stories: 2
- Entry location: Main
- Patio & porch: Second Primary Bedroom, Bath Off Primary, Ceiling Fan(s), Double Pane/Storm Window, Dining Room, Fireplace, French Doors, High Tech Cabling, Vaulted Ceiling(s), Walk-In Closet(s), Water Heater
- Has view: Yes
- View description: Mountain(s), See Remarks
Lot
- Size: 14 Acres
- Features: Drought Resistant Landscape, Deck, High Speed Internet, Patio, Propane, RV Parking, Shop
- Topography: Equestrian,Level,Partial Slope,Sloped
- Residential vegetation: Garden Space
Details
- Parcel number: 3521350074
- Special conditions: Standard
Construction
Type & style
- Home type: SingleFamily
- Property subtype: Single Family Residence
Materials
- Wood Siding
- Foundation: Block
- Roof: Metal
Condition
- Very Good
- New construction: Yes
- Year built: 2025
Details
- Builder name: C.O. Signed Off 7.16.25
Utilities & green energy
- Electric: Company: Okanogan County Electr Co-Op
- Sewer: Septic Tank
- Water: Individual Well
- Utilities for property: Youtube Tv, Methow Valley Net
Community & HOA
Community
- Features: Boat Launch, CCRs, Trail(s)
- Subdivision: East Chewuch
HOA
- Services included: Road Maintenance, Snow Removal
- HOA fee: $800 annually
- HOA phone: 509-293-1514
Location
- Region: Winthrop
Financial & listing details
- Price per square foot: $322/sqft
- Tax assessed value: $1,934,300
- Annual tax amount: $15,694
- Date on market: 9/11/2025
- Cumulative days on market: 89 days
- Listing terms: Cash Out,Conventional
- Inclusions: Dishwasher(s), Dryer(s), Microwave(s), Refrigerator(s), Stove(s)/Range(s), Washer(s)