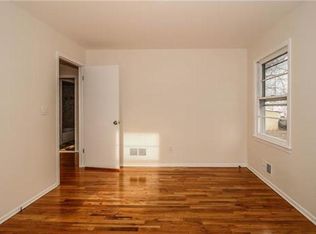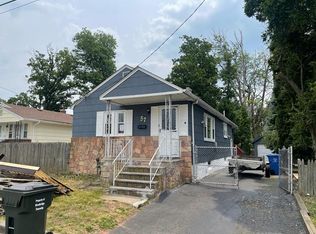Sold for $804,000 on 09/26/25
$804,000
47 Bird Ave, Iselin, NJ 08830
4beds
2,200sqft
Single Family Residence
Built in 2024
3,998.81 Square Feet Lot
$812,300 Zestimate®
$365/sqft
$4,676 Estimated rent
Home value
$812,300
$739,000 - $894,000
$4,676/mo
Zestimate® history
Loading...
Owner options
Explore your selling options
What's special
Exceptional New Home in the Heart of Iselin - A Perfect Blend of Comfort and Convenience This stunning custom-built 4-bedroom, 4-bathroom home is situated on a quiet dead-end street, providing privacy and a peaceful living experience. Designed with modern elegance, it features an open floor plan with a spacious living room, a dedicated family/dining area, and a high-end kitchen with quartz countertops, stainless steel appliances, and a breakfast bar. The first floor is finished with premium porcelain tiles and hardwood, while the second floor boasts rich hardwood flooring throughout, giving the home a warm and sophisticated feel. Each bathroom is thoughtfully designed with contemporary finishes and glass-enclosed showers for a luxurious touch. Why This Home is a Great Buy Prime Location: Just minutes from shopping centers, diverse dining options, and cultural attractions. Metropark Proximity: Less than 0.4 miles from Metropark Station, offering a quick and convenient commute to New York City. Spacious and Modern Design: A blend of traditional comfort and modern elegance, perfect for hosting gatherings and family celebrations. Strong Investment Potential: With rising property values in Iselin and high demand in the area, this home is not just a place to live but also a smart investment. Top-Rated Schools: Located in the highly regarded Woodbridge Township School District, ensuring a quality education. Convenient Access to Highways & Shopping: Easy connectivity to major highways, retail centers, and essential amenities. This is a rare opportunity to own a beautifully crafted home in one of the most sought-after locations in New Jersey. Schedule a showing today and make this dream home yours.
Zillow last checked: 8 hours ago
Listing updated: September 26, 2025 at 03:21pm
Listed by:
ANIL AGGARWAL,
VYLLA HOME 856-206-0413
Source: All Jersey MLS,MLS#: 2601741R
Facts & features
Interior
Bedrooms & bathrooms
- Bedrooms: 4
- Bathrooms: 4
- Full bathrooms: 4
Primary bedroom
- Features: Two Sinks, Full Bath, Walk-In Closet(s)
- Area: 161.42
- Dimensions: 12.42 x 13
Bedroom 2
- Area: 105
- Dimensions: 10.5 x 10
Bedroom 3
- Area: 138
- Dimensions: 11.5 x 12
Bedroom 4
- Area: 149.42
- Dimensions: 13.58 x 11
Bathroom
- Features: Stall Shower and Tub, Tub Shower, Two Sinks
Dining room
- Features: Living Dining Combo
- Area: 190
- Dimensions: 12.67 x 15
Family room
- Area: 131.25
- Length: 89
Kitchen
- Features: Granite/Corian Countertops, Kitchen Island, Country Kitchen, Eat-in Kitchen
- Area: 155.83
- Dimensions: 14.17 x 11
Living room
- Area: 10.92
- Dimensions: 10.92 x 1
Basement
- Area: 796
Heating
- Zoned, Forced Air
Cooling
- Central Air, Zoned
Appliances
- Included: Dishwasher, Gas Range/Oven, Exhaust Fan, Refrigerator, Range, Oven, Water Heater
Features
- Cathedral Ceiling(s), Central Vacuum, Firealarm, High Ceilings, Kitchen, Living Room, Bath Full, Dining Room, Family Room, Entrance Foyer, 4 Bedrooms, Bath Main, Attic
- Flooring: Granite, Wood
- Windows: Insulated Windows
- Basement: Full, Finished, Bath Half, Daylight, Exterior Entry, Recreation Room, Storage Space, Interior Entry, Laundry Facilities
- Has fireplace: No
Interior area
- Total structure area: 2,200
- Total interior livable area: 2,200 sqft
Property
Parking
- Total spaces: 1
- Parking features: 2 Car Width, Garage, Attached, Built-In Garage, Driveway, On Site, On Street, See Remarks
- Attached garage spaces: 1
- Has uncovered spaces: Yes
Features
- Levels: Two
- Stories: 2
- Patio & porch: Deck
- Exterior features: Deck, Sidewalk, Fencing/Wall, Yard, Insulated Pane Windows
- Fencing: Fencing/Wall
Lot
- Size: 3,998 sqft
- Dimensions: 100.00 x 40.00
- Features: Near Shopping, Near Train, Level, Near Public Transit
Details
- Parcel number: 2500438000000028
- Zoning: R-6
Construction
Type & style
- Home type: SingleFamily
- Architectural style: Custom Home
- Property subtype: Single Family Residence
Materials
- Roof: Asphalt
Condition
- Year built: 2024
Utilities & green energy
- Gas: Natural Gas
- Sewer: Public Sewer
- Water: Public
- Utilities for property: Underground Utilities
Community & neighborhood
Security
- Security features: Fire Alarm
Community
- Community features: Sidewalks
Location
- Region: Iselin
HOA & financial
HOA
- Services included: Trash
Other
Other facts
- Ownership: Fee Simple
Price history
| Date | Event | Price |
|---|---|---|
| 9/26/2025 | Sold | $804,000+0.6%$365/sqft |
Source: | ||
| 9/18/2025 | Pending sale | $799,000$363/sqft |
Source: | ||
| 9/15/2025 | Contingent | $799,000$363/sqft |
Source: | ||
| 7/29/2025 | Price change | $799,000-3.6%$363/sqft |
Source: | ||
| 7/20/2025 | Price change | $829,000-3.5%$377/sqft |
Source: | ||
Public tax history
| Year | Property taxes | Tax assessment |
|---|---|---|
| 2024 | $1,908 -60.6% | $16,400 -61.4% |
| 2023 | $4,837 +2.6% | $42,500 |
| 2022 | $4,716 +0.8% | $42,500 |
Find assessor info on the county website
Neighborhood: 08830
Nearby schools
GreatSchools rating
- 8/10Oak Tree Road Elementary SchoolGrades: K-5Distance: 0.2 mi
- 5/10Iselin Middle SchoolGrades: 6-8Distance: 1.1 mi
- 6/10John F Kennedy Memorial High SchoolGrades: 9-12Distance: 1.1 mi
Get a cash offer in 3 minutes
Find out how much your home could sell for in as little as 3 minutes with a no-obligation cash offer.
Estimated market value
$812,300
Get a cash offer in 3 minutes
Find out how much your home could sell for in as little as 3 minutes with a no-obligation cash offer.
Estimated market value
$812,300

