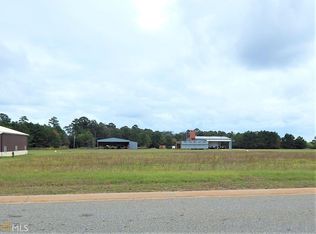Closed
$540,000
47 Bonanza Way, Fort Valley, GA 31030
5beds
3,551sqft
Single Family Residence
Built in 2021
1 Acres Lot
$576,000 Zestimate®
$152/sqft
$4,002 Estimated rent
Home value
$576,000
$541,000 - $611,000
$4,002/mo
Zestimate® history
Loading...
Owner options
Explore your selling options
What's special
This immaculate brick and stone home, situated on an acre allows you to enjoy country living at its best while the city life is still accessible to you. Located in Plane Living SkyPark Subdivision, which offers its own turf runway this home is perfect. A 5 Bdrm, 4 full, 2 half ba exudes luxury & attention to detail. Designer finishes in the kitchen, mudroom and bathrooms featuring marble and quartz also accents of granite. The oversized Master suite is located on the main floor, with large dual walk-in closets also offering a split floor plan. The home features a total of 3 en suits, an additional bedroom that is spacious enough to also use for an entertainment area. Every turn of the home details generous and open spaces. It's Love at first sight from the moment you walk onto the front porch. Once inside, there is an abundance of lighting, formal dining room that's perfect for gathering, tons of storage and the outdoor space boasts a gorgeous covered back porch, yard landscaped with plenty of yard space. You'll find comfort in every area of the home, including the garage that offers a 2 ton mini split a/c unit with heat pump. No expenses spared on this like new home. Contact me today to schedule your showing!
Zillow last checked: 8 hours ago
Listing updated: May 04, 2023 at 08:17pm
Listed by:
Tequila Tookes 478-951-6626,
Keller Williams Realty Atl. Partners
Bought with:
Brandi Faircloth, 357786
Keller Williams Middle Georgia
Source: GAMLS,MLS#: 20100347
Facts & features
Interior
Bedrooms & bathrooms
- Bedrooms: 5
- Bathrooms: 6
- Full bathrooms: 4
- 1/2 bathrooms: 2
- Main level bathrooms: 2
- Main level bedrooms: 2
Heating
- Central
Cooling
- Central Air
Appliances
- Included: Stainless Steel Appliance(s)
- Laundry: Mud Room
Features
- High Ceilings, Double Vanity, Other, Walk-In Closet(s), In-Law Floorplan, Master On Main Level, Split Bedroom Plan
- Flooring: Vinyl
- Basement: None
- Number of fireplaces: 1
Interior area
- Total structure area: 3,551
- Total interior livable area: 3,551 sqft
- Finished area above ground: 3,551
- Finished area below ground: 0
Property
Parking
- Parking features: Garage
- Has garage: Yes
Features
- Levels: Two
- Stories: 2
Lot
- Size: 1 Acres
- Features: Corner Lot
Details
- Parcel number: 030 151
Construction
Type & style
- Home type: SingleFamily
- Architectural style: Brick 4 Side
- Property subtype: Single Family Residence
Materials
- Brick
- Roof: Composition
Condition
- Resale
- New construction: No
- Year built: 2021
Utilities & green energy
- Sewer: Septic Tank
- Water: Public
- Utilities for property: Electricity Available
Community & neighborhood
Community
- Community features: Airport/Runway
Location
- Region: Fort Valley
- Subdivision: Plane Living Skypark
HOA & financial
HOA
- Has HOA: Yes
- HOA fee: $205 annually
- Services included: None
Other
Other facts
- Listing agreement: Exclusive Right To Sell
Price history
| Date | Event | Price |
|---|---|---|
| 5/4/2023 | Sold | $540,000$152/sqft |
Source: | ||
| 4/8/2023 | Pending sale | $540,000$152/sqft |
Source: CGMLS #230587 | ||
| 3/24/2023 | Contingent | $540,000$152/sqft |
Source: | ||
| 1/31/2023 | Listed for sale | $540,000$152/sqft |
Source: CGMLS #230587 | ||
| 1/30/2023 | Listing removed | -- |
Source: CGMLS #224771 | ||
Public tax history
| Year | Property taxes | Tax assessment |
|---|---|---|
| 2024 | $5,636 -2.3% | $209,880 +0.6% |
| 2023 | $5,771 +29.9% | $208,600 +32.5% |
| 2022 | $4,441 +2594.1% | $157,400 +2881.1% |
Find assessor info on the county website
Neighborhood: 31030
Nearby schools
GreatSchools rating
- 3/10Kay Road ElementaryGrades: PK-5Distance: 6 mi
- 6/10Fort Valley Middle SchoolGrades: 6-8Distance: 5.3 mi
- 4/10Peach County High SchoolGrades: 9-12Distance: 3.1 mi
Schools provided by the listing agent
- Elementary: Hunt
- Middle: Fort Valley
- High: Peach County
Source: GAMLS. This data may not be complete. We recommend contacting the local school district to confirm school assignments for this home.

Get pre-qualified for a loan
At Zillow Home Loans, we can pre-qualify you in as little as 5 minutes with no impact to your credit score.An equal housing lender. NMLS #10287.
