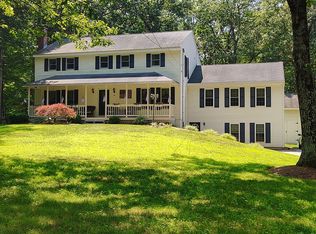Sold for $405,000
$405,000
47 Buffum Rd, Charlton, MA 01507
3beds
2,182sqft
Single Family Residence
Built in 1994
1.49 Acres Lot
$502,400 Zestimate®
$186/sqft
$3,061 Estimated rent
Home value
$502,400
$477,000 - $528,000
$3,061/mo
Zestimate® history
Loading...
Owner options
Explore your selling options
What's special
Welcome home to this meticulously maintained Colonial! Enter into the fireplaced living room adorned with beautiful, beamed ceilings, creating a warm and inviting atmosphere. The formal family room & dining room offer elegant spaces for gatherings & entertaining. The kitchen boasts new floors, ample countertop & cabinet space, and connects seamlessly to the private back deck providing a delightful indoor-outdoor experience. Upstairs, you will find three spacious bedrooms, including a main bedroom with an en-suite bath, offering comfort and privacy. The large bonus room above the attached two-car garage adds versatility to the layout. Outside, the large yard features a new Trex deck, perfect for relaxing and enjoying the outdoors. With fresh paint throughout, the house feels rejuvenated and move-in ready! New Roof 2022! The basement also presents an opportunity for expansion, allowing you to create even more living space to suit your needs! Come see all this home has to offer!
Zillow last checked: 8 hours ago
Listing updated: November 21, 2023 at 01:36am
Listed by:
Krystal Holt 978-790-2588,
Lamacchia Realty, Inc. 508-425-7372
Bought with:
Tatiana Bonderman
DeWolfe Realty
Source: MLS PIN,MLS#: 73141640
Facts & features
Interior
Bedrooms & bathrooms
- Bedrooms: 3
- Bathrooms: 3
- Full bathrooms: 2
- 1/2 bathrooms: 1
Primary bedroom
- Features: Bathroom - Full, Ceiling Fan(s), Walk-In Closet(s), Flooring - Wall to Wall Carpet, Attic Access, Cable Hookup
- Level: Second
- Area: 228
- Dimensions: 12 x 19
Bedroom 2
- Features: Closet, Flooring - Wall to Wall Carpet, Cable Hookup
- Level: Second
- Area: 195
- Dimensions: 15 x 13
Bedroom 3
- Features: Closet, Flooring - Wall to Wall Carpet, Cable Hookup
- Level: Second
- Area: 110
- Dimensions: 11 x 10
Primary bathroom
- Features: Yes
Bathroom 1
- Features: Bathroom - Full, Bathroom - With Shower Stall, Closet - Linen, Flooring - Laminate
- Level: Second
- Area: 45
- Dimensions: 9 x 5
Bathroom 2
- Features: Bathroom - Full, Bathroom - With Tub & Shower, Closet - Linen, Flooring - Stone/Ceramic Tile
- Level: Second
- Area: 70
- Dimensions: 10 x 7
Bathroom 3
- Features: Bathroom - Half, Flooring - Vinyl
- Level: First
- Area: 21
- Dimensions: 7 x 3
Dining room
- Features: Flooring - Hardwood
- Level: First
- Area: 121
- Dimensions: 11 x 11
Family room
- Features: Flooring - Wall to Wall Carpet
- Level: First
- Area: 132
- Dimensions: 11 x 12
Kitchen
- Features: Flooring - Vinyl, Deck - Exterior, Exterior Access, Recessed Lighting, Slider, Stainless Steel Appliances
- Level: First
- Area: 242
- Dimensions: 22 x 11
Living room
- Features: Ceiling Fan(s), Flooring - Wall to Wall Carpet, Cable Hookup, Recessed Lighting
- Level: First
- Area: 192
- Dimensions: 12 x 16
Heating
- Baseboard, Oil
Cooling
- None
Appliances
- Included: Tankless Water Heater, Range, Dishwasher, Refrigerator, Washer, Dryer
- Laundry: In Basement, Electric Dryer Hookup, Washer Hookup
Features
- Bonus Room
- Flooring: Tile, Vinyl, Carpet, Hardwood
- Doors: Insulated Doors, Storm Door(s)
- Windows: Insulated Windows
- Basement: Full,Walk-Out Access,Interior Entry,Concrete,Unfinished
- Number of fireplaces: 1
- Fireplace features: Living Room
Interior area
- Total structure area: 2,182
- Total interior livable area: 2,182 sqft
Property
Parking
- Total spaces: 10
- Parking features: Attached, Under, Garage Door Opener, Storage, Workshop in Garage, Insulated, Paved Drive, Off Street, Paved
- Attached garage spaces: 2
- Uncovered spaces: 8
Features
- Patio & porch: Deck - Composite
- Exterior features: Deck - Composite, Rain Gutters
Lot
- Size: 1.49 Acres
- Features: Cleared, Level
Details
- Foundation area: 0
- Parcel number: M:0055 B:000C L:000034,1480013
- Zoning: A
Construction
Type & style
- Home type: SingleFamily
- Architectural style: Colonial
- Property subtype: Single Family Residence
Materials
- Frame
- Foundation: Concrete Perimeter
- Roof: Shingle
Condition
- Year built: 1994
Utilities & green energy
- Electric: Circuit Breakers, 200+ Amp Service
- Sewer: Private Sewer
- Water: Private
- Utilities for property: for Electric Range, for Electric Oven, for Electric Dryer, Washer Hookup
Community & neighborhood
Community
- Community features: Shopping, Park, Walk/Jog Trails, Public School
Location
- Region: Charlton
Other
Other facts
- Road surface type: Paved
Price history
| Date | Event | Price |
|---|---|---|
| 11/20/2023 | Sold | $405,000-18.6%$186/sqft |
Source: MLS PIN #73141640 Report a problem | ||
| 8/24/2023 | Price change | $497,500-0.5%$228/sqft |
Source: MLS PIN #73141640 Report a problem | ||
| 8/12/2023 | Price change | $500,000-5.5%$229/sqft |
Source: MLS PIN #73141640 Report a problem | ||
| 8/4/2023 | Listed for sale | $529,000$242/sqft |
Source: MLS PIN #73141640 Report a problem | ||
| 8/2/2023 | Contingent | $529,000$242/sqft |
Source: MLS PIN #73141640 Report a problem | ||
Public tax history
| Year | Property taxes | Tax assessment |
|---|---|---|
| 2025 | $5,145 +3.5% | $462,300 +5.4% |
| 2024 | $4,973 +11.2% | $438,500 +19.4% |
| 2023 | $4,471 +1.1% | $367,400 +10.4% |
Find assessor info on the county website
Neighborhood: 01507
Nearby schools
GreatSchools rating
- 7/10Heritage SchoolGrades: 2-4Distance: 1.6 mi
- 4/10Charlton Middle SchoolGrades: 5-8Distance: 1.9 mi
- 6/10Shepherd Hill Regional High SchoolGrades: 9-12Distance: 5.7 mi
Get a cash offer in 3 minutes
Find out how much your home could sell for in as little as 3 minutes with a no-obligation cash offer.
Estimated market value
$502,400
