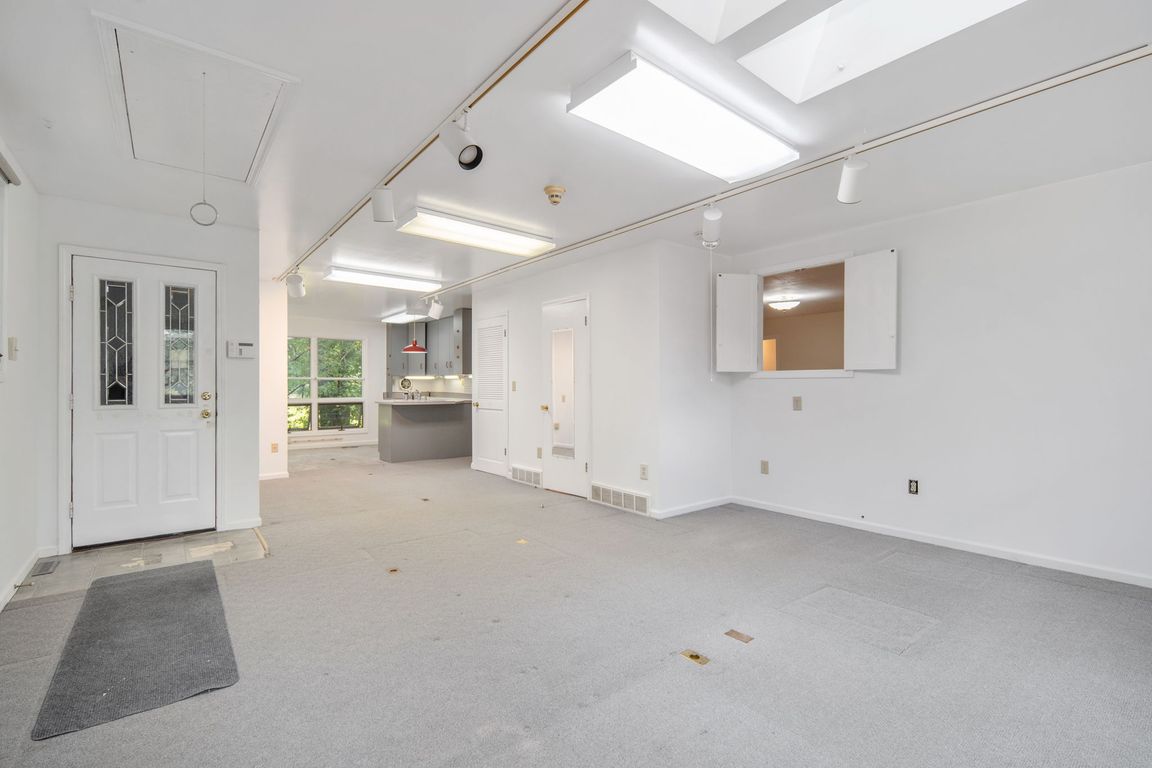
ActivePrice cut: $25K (8/29)
$450,000
4beds
2,975sqft
47 Campus Club Drive, Guilderland, NY 12084
4beds
2,975sqft
Single family residence, residential
Built in 1968
0.46 Acres
2 Garage spaces
$151 price/sqft
What's special
Art studio additionJamestown colonial planStackable laundrySeparate entrance
This home is an amazing and unique find with nearly 3,000 SQFT in the very convenient and established Campus Club Estates neighborhood. This very popular Jamestown Colonial plan was built by Rosen Michaels. It features an Art Studio addition on the second floor with a separate entrance, partial bath, and stackable ...
- 116 days |
- 2,010 |
- 66 |
Likely to sell faster than
Source: Global MLS,MLS#: 202523036
Travel times
Kitchen
Family Room
Primary Bedroom
Living Room
Zillow last checked: 8 hours ago
Listing updated: October 09, 2025 at 10:54am
Listing by:
Coldwell Banker Prime Properties 518-439-9600,
Michael Keefrider 518-423-0481
Source: Global MLS,MLS#: 202523036
Facts & features
Interior
Bedrooms & bathrooms
- Bedrooms: 4
- Bathrooms: 4
- Full bathrooms: 2
- 1/2 bathrooms: 2
Primary bedroom
- Level: Second
Bedroom
- Level: Second
Bedroom
- Level: Second
Bedroom
- Level: Second
Primary bathroom
- Level: Second
Half bathroom
- Level: First
Full bathroom
- Level: Second
Half bathroom
- Level: Second
Dining room
- Level: First
Family room
- Level: First
Kitchen
- Level: First
Laundry
- Level: First
Living room
- Level: First
Other
- Description: Art studio
- Level: Second
Heating
- Forced Air
Cooling
- Central Air
Appliances
- Included: Dishwasher, Microwave, Range, Refrigerator, Washer/Dryer
- Laundry: Main Level
Features
- Walk-In Closet(s), Ceramic Tile Bath, Eat-in Kitchen
- Flooring: Vinyl, Carpet, Hardwood
- Basement: Full,Unfinished
- Number of fireplaces: 1
- Fireplace features: Other, Family Room, Wood Burning
Interior area
- Total structure area: 2,975
- Total interior livable area: 2,975 sqft
- Finished area above ground: 2,975
- Finished area below ground: 0
Video & virtual tour
Property
Parking
- Total spaces: 6
- Parking features: Off Street, Paved, Attached, Driveway
- Garage spaces: 2
- Has uncovered spaces: Yes
Features
- Patio & porch: Covered, Enclosed, Porch
- Has view: Yes
- View description: Trees/Woods
Lot
- Size: 0.46 Acres
- Features: Level, Road Frontage, Wooded, Landscaped
Details
- Additional structures: Shed(s)
- Parcel number: 013089 51.10254
- Special conditions: Standard
Construction
Type & style
- Home type: SingleFamily
- Architectural style: Colonial
- Property subtype: Single Family Residence, Residential
Materials
- Aluminum Siding
- Roof: Shingle,Asphalt
Condition
- New construction: No
- Year built: 1968
Utilities & green energy
- Electric: Generator
- Sewer: Public Sewer
- Water: Public
Community & HOA
Community
- Security: Smoke Detector(s), Carbon Monoxide Detector(s)
HOA
- Has HOA: No
Location
- Region: Guilderland
Financial & listing details
- Price per square foot: $151/sqft
- Tax assessed value: $439,024
- Annual tax amount: $11,711
- Date on market: 8/2/2025