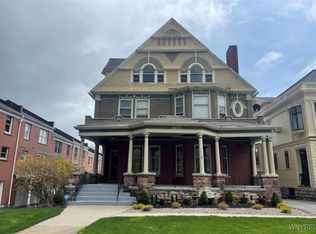Welcome to your dream home! This charming ranch-style single-family home is available for rent and it's everything you've been looking for. The kitchen is a chef's delight with a stove, fridge, and an eat-in area. The spacious living room boasts a cozy fireplace, perfect for snuggling up on chilly nights. Finished basement with plenty of additional storage space and the washer and dryer are included with the home! Plus, the single attached garage is a convenient perk you won't find in many homes. But that's not all! Step outside and enjoy a good-sized backyard, perfect for entertaining or simply relaxing in the sunshine. Don't miss out on this amazing opportunity to make this fabulous home yours!
Included with the home: Stove, Fridge, Washer & Dryer
The tenant is responsible for gas, electric, water, trash, sewer, landscaping (lawn and beds), and snow removal.
Professionally managed by Nickel City Property Management, Equal Opportunity Housing Provider.
**APPLICATION DETAILS
In order to complete your application, you (and co-applicants) will need to submit proof of verification (paystubs). Please note that we use a third-party screening vendor called "Single Key." They will be in touch regarding next steps.
To be considered for tenancy, a fully completed Application, Tenant Screening, and necessary Proof of Income are required. Minimum 620 credit score required. Net income needs to be greater than 2.5-times the monthly rent. All persons aged 18yrs or older must apply separately. There is a fee of $20 for tenant credit and background screening and this is non-refundable but is transferable for all of our available units for 30 days! Section 8 is accepted.
All Nickel City Property Management residents are enrolled in our master insurance policy for $10.95/month which
includes renters insurance. More details upon application.
House for rent
$2,300/mo
47 Castle Ct, Amherst, NY 14226
3beds
1,158sqft
Price may not include required fees and charges.
Single family residence
Available now
Cats, dogs OK
Ceiling fan
Shared laundry
Garage parking
Forced air, fireplace
What's special
Cozy fireplaceFinished basementAdditional storage spaceGood-sized backyard
- 9 days
- on Zillow |
- -- |
- -- |
Travel times
Add up to $600/yr to your down payment
Consider a first-time homebuyer savings account designed to grow your down payment with up to a 6% match & 4.15% APY.
Facts & features
Interior
Bedrooms & bathrooms
- Bedrooms: 3
- Bathrooms: 1
- Full bathrooms: 1
Heating
- Forced Air, Fireplace
Cooling
- Ceiling Fan
Appliances
- Included: Range/Oven, Refrigerator
- Laundry: Shared
Features
- Ceiling Fan(s)
- Has fireplace: Yes
Interior area
- Total interior livable area: 1,158 sqft
Property
Parking
- Parking features: Garage
- Has garage: Yes
Features
- Exterior features: Eat-in kitchen, Electricity not included in rent, Garbage not included in rent, Garden, Gas not included in rent, Heating system: ForcedAir, Lawn, Living room, No smoking, One Year Lease, Parking included included in rent, Pets negotiable, Sewage not included in rent, Snow removal not included, Water not included in rent
Details
- Parcel number: 1422896708729
Construction
Type & style
- Home type: SingleFamily
- Property subtype: Single Family Residence
Condition
- Year built: 1955
Community & HOA
Location
- Region: Amherst
Financial & listing details
- Lease term: One Year Lease
Price history
| Date | Event | Price |
|---|---|---|
| 8/1/2025 | Listed for rent | $2,300+4.5%$2/sqft |
Source: Zillow Rentals | ||
| 8/7/2024 | Listing removed | -- |
Source: Zillow Rentals | ||
| 7/25/2024 | Price change | $2,200-4.3%$2/sqft |
Source: Zillow Rentals | ||
| 7/6/2024 | Listed for rent | $2,300+2.2%$2/sqft |
Source: Zillow Rentals | ||
| 6/26/2023 | Listing removed | -- |
Source: Zillow Rentals | ||
![[object Object]](https://photos.zillowstatic.com/fp/d07ec3fd03f7bffe8a937a767c6c66bf-p_i.jpg)
