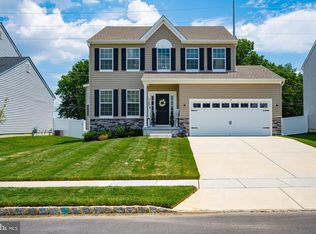Sold for $605,000 on 07/01/24
$605,000
47 Cayuga Way, Sicklerville, NJ 08081
4beds
2,382sqft
Single Family Residence
Built in 2023
0.31 Acres Lot
$670,100 Zestimate®
$254/sqft
$3,705 Estimated rent
Home value
$670,100
$583,000 - $771,000
$3,705/mo
Zestimate® history
Loading...
Owner options
Explore your selling options
What's special
Highest and Best Offers due Monday, June 3rd by 4pm. Duty calls the owner to a new location - giving you the opportunity to own this one year young home. Welcome to 47 Cayuga Way in the Estates at Lakeside in Sicklerville! This 4 bedroom, 2.5 bathroom gem offers almost 2400 square feet of living space plus a full basement, perfect for all your storage needs or potential for extra living space. Only a year old, this home features a modern design with a spacious kitchen that includes a large breakfast room – ideal for morning coffee or casual meals. The fenced yard provides privacy and a place for everyone to play. With a 2-car garage, you'll have plenty of room for vehicles and storage. The convenient location near the Atlantic City Expressway and Route 42 makes commuting a breeze. Don't miss out on this fantastic opportunity to own a nearly new home in a great neighborhood. The owner is relocating for work, so now's your chance to move into this beautiful home. Schedule a showing today and see all that this wonderful property has to offer!
Zillow last checked: 8 hours ago
Listing updated: July 08, 2024 at 07:15am
Listed by:
John R. Wuertz 856-912-3219,
BHHS Fox & Roach-Mt Laurel,
Listing Team: The John Wuertz Team
Bought with:
Mr. Naoji Moriuchi, 336501
Compass New Jersey, LLC - Moorestown
Source: Bright MLS,MLS#: NJCD2068830
Facts & features
Interior
Bedrooms & bathrooms
- Bedrooms: 4
- Bathrooms: 3
- Full bathrooms: 2
- 1/2 bathrooms: 1
- Main level bathrooms: 1
Basement
- Area: 1283
Heating
- Forced Air, Central, Programmable Thermostat, Natural Gas
Cooling
- Central Air, Ceiling Fan(s), Electric
Appliances
- Included: Built-In Range, Dishwasher, Disposal, Microwave, Self Cleaning Oven, Cooktop, Water Heater, Gas Water Heater
- Laundry: Has Laundry, Main Level, Laundry Room
Features
- Attic, Breakfast Area, Kitchen Island, Recessed Lighting, Bathroom - Tub Shower, Upgraded Countertops, Dining Area, Family Room Off Kitchen, Floor Plan - Traditional, Formal/Separate Dining Room, Soaking Tub, Bathroom - Stall Shower, Dry Wall
- Flooring: Luxury Vinyl
- Windows: Insulated Windows, Palladian, Screens
- Basement: Full,Drainage System,Interior Entry,Concrete,Space For Rooms
- Has fireplace: No
Interior area
- Total structure area: 4,071
- Total interior livable area: 2,382 sqft
- Finished area above ground: 2,382
Property
Parking
- Total spaces: 6
- Parking features: Garage Faces Front, Built In, Inside Entrance, Concrete, Driveway, Attached, On Street
- Attached garage spaces: 2
- Uncovered spaces: 4
- Details: Garage Sqft: 406
Accessibility
- Accessibility features: None
Features
- Levels: Two
- Stories: 2
- Patio & porch: Patio
- Exterior features: Rain Gutters, Sidewalks, Street Lights
- Pool features: None
- Fencing: Privacy,Vinyl
- Frontage type: Road Frontage
Lot
- Size: 0.31 Acres
- Dimensions: 70.00 x 190.00
- Features: Front Yard, Rear Yard, SideYard(s), Suburban
Details
- Additional structures: Above Grade
- Parcel number: 151832400021
- Zoning: R
- Special conditions: Standard
Construction
Type & style
- Home type: SingleFamily
- Architectural style: Colonial
- Property subtype: Single Family Residence
Materials
- Batts Insulation, Combination, Concrete, CPVC/PVC, Glass, Masonry, Rock, Stick Built, Vinyl Siding
- Foundation: Concrete Perimeter, Permanent
- Roof: Asphalt,Shingle
Condition
- Excellent
- New construction: Yes
- Year built: 2023
Details
- Builder model: Paparone
- Builder name: Estates at Lakeside I LLC
Utilities & green energy
- Sewer: Public Sewer
- Water: Public
- Utilities for property: Cable Connected, Phone, Underground Utilities, Broadband, Cable, DSL
Community & neighborhood
Location
- Region: Sicklerville
- Subdivision: None Available
- Municipality: GLOUCESTER TWP
HOA & financial
HOA
- Has HOA: Yes
- HOA fee: $16 monthly
Other
Other facts
- Listing agreement: Exclusive Right To Sell
- Listing terms: FHA,Cash,Conventional,VA Loan
- Ownership: Fee Simple
- Road surface type: Black Top, Paved
Price history
| Date | Event | Price |
|---|---|---|
| 7/1/2024 | Sold | $605,000+5.2%$254/sqft |
Source: | ||
| 6/22/2024 | Pending sale | $575,000$241/sqft |
Source: | ||
| 6/10/2024 | Contingent | $575,000$241/sqft |
Source: | ||
| 6/1/2024 | Listed for sale | $575,000+10.5%$241/sqft |
Source: | ||
| 6/30/2023 | Sold | $520,157+1.7%$218/sqft |
Source: | ||
Public tax history
| Year | Property taxes | Tax assessment |
|---|---|---|
| 2025 | $13,537 | $329,700 |
| 2024 | $13,537 +25% | $329,700 +1731.7% |
| 2023 | $10,833 +1358.7% | $18,000 |
Find assessor info on the county website
Neighborhood: 08081
Nearby schools
GreatSchools rating
- 3/10James W. Lilley Elementary SchoolGrades: K-5Distance: 0.3 mi
- 4/10Ann A Mullen Middle SchoolGrades: PK,6-8Distance: 0.8 mi
- 3/10Timber Creek High SchoolGrades: 9-12Distance: 1.2 mi
Schools provided by the listing agent
- District: Gloucester Township Public Schools
Source: Bright MLS. This data may not be complete. We recommend contacting the local school district to confirm school assignments for this home.

Get pre-qualified for a loan
At Zillow Home Loans, we can pre-qualify you in as little as 5 minutes with no impact to your credit score.An equal housing lender. NMLS #10287.
Sell for more on Zillow
Get a free Zillow Showcase℠ listing and you could sell for .
$670,100
2% more+ $13,402
With Zillow Showcase(estimated)
$683,502