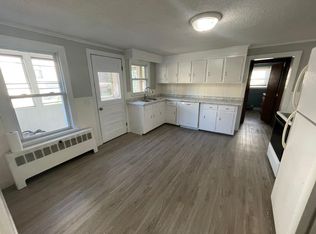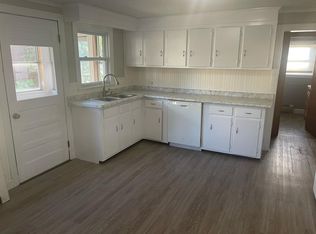Closed
$250,000
47 Central Avenue, Waterville, ME 04901
3beds
1,506sqft
Single Family Residence
Built in 1950
8,276.4 Square Feet Lot
$253,600 Zestimate®
$166/sqft
$2,058 Estimated rent
Home value
$253,600
$178,000 - $360,000
$2,058/mo
Zestimate® history
Loading...
Owner options
Explore your selling options
What's special
Charming Cape -This updated 3-bedroom, 1.5-bathroom Cape offers flexible single-level living with thoughtful updates throughout. The main floor features a spacious living room, dining room, and an oversized primary bedroom with multiple closets, a full bath, and access to a rear deck overlooking a generous backyard. All rooms have been freshly painted and feature new light fixtures for a bright, welcoming feel. Upstairs, two additional bedrooms offer versatility—perfect for guest accommodations or home office spaces. Conveniently located just minutes from downtown Waterville and area amenities. A move-in ready home with great potential—don't miss your chance!
Zillow last checked: 8 hours ago
Listing updated: September 18, 2025 at 01:36pm
Listed by:
Home At Last Realty
Bought with:
Century 21 Nason Realty
Source: Maine Listings,MLS#: 1625791
Facts & features
Interior
Bedrooms & bathrooms
- Bedrooms: 3
- Bathrooms: 2
- Full bathrooms: 1
- 1/2 bathrooms: 1
Primary bedroom
- Features: Walk-In Closet(s)
- Level: First
Bedroom 2
- Level: Second
Bedroom 3
- Level: Second
Dining room
- Level: First
Kitchen
- Level: First
Living room
- Level: First
Heating
- Baseboard, Forced Air, Pellet Stove
Cooling
- None
Appliances
- Included: Dishwasher, Electric Range, Refrigerator
Features
- 1st Floor Primary Bedroom w/Bath, Walk-In Closet(s)
- Flooring: Carpet, Laminate, Hardwood
- Basement: Interior Entry,Full,Unfinished
- Has fireplace: No
Interior area
- Total structure area: 1,506
- Total interior livable area: 1,506 sqft
- Finished area above ground: 1,506
- Finished area below ground: 0
Property
Parking
- Total spaces: 1
- Parking features: Paved, 1 - 4 Spaces, Off Street, Detached
- Garage spaces: 1
Features
- Patio & porch: Deck
Lot
- Size: 8,276 sqft
- Features: City Lot, Near Shopping, Near Town, Neighborhood, Level, Open Lot
Details
- Additional structures: Shed(s)
- Parcel number: WAVLM063B091
- Zoning: RB
- Other equipment: Internet Access Available
Construction
Type & style
- Home type: SingleFamily
- Architectural style: Cape Cod
- Property subtype: Single Family Residence
Materials
- Wood Frame, Aluminum Siding
- Roof: Pitched,Shingle
Condition
- Year built: 1950
Utilities & green energy
- Electric: Circuit Breakers
- Sewer: Public Sewer
- Water: Public
Community & neighborhood
Location
- Region: Waterville
Other
Other facts
- Road surface type: Paved
Price history
| Date | Event | Price |
|---|---|---|
| 9/18/2025 | Sold | $250,000-5.7%$166/sqft |
Source: | ||
| 9/18/2025 | Pending sale | $265,000$176/sqft |
Source: | ||
| 8/8/2025 | Contingent | $265,000$176/sqft |
Source: | ||
| 7/23/2025 | Price change | $265,000-3.6%$176/sqft |
Source: | ||
| 7/11/2025 | Price change | $275,000-3.5%$183/sqft |
Source: | ||
Public tax history
| Year | Property taxes | Tax assessment |
|---|---|---|
| 2024 | $3,586 +0.5% | $179,300 |
| 2023 | $3,568 +22.4% | $179,300 +59% |
| 2022 | $2,916 +6.5% | $112,800 +5% |
Find assessor info on the county website
Neighborhood: 04901
Nearby schools
GreatSchools rating
- 3/10George J Mitchell SchoolGrades: PK-3Distance: 0.5 mi
- 5/10Waterville Junior High SchoolGrades: 6-8Distance: 3.3 mi
- 4/10Waterville Senior High SchoolGrades: 9-12Distance: 1.5 mi

Get pre-qualified for a loan
At Zillow Home Loans, we can pre-qualify you in as little as 5 minutes with no impact to your credit score.An equal housing lender. NMLS #10287.

