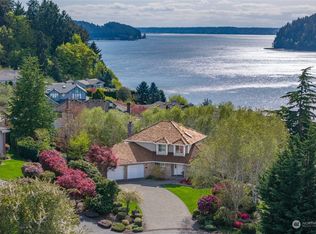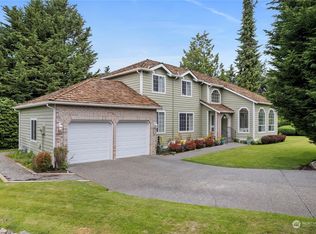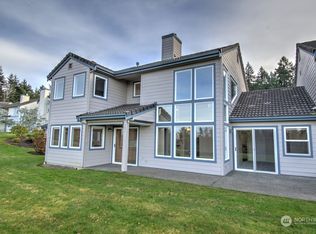Sold
Listed by:
Rachel Lieder Simeon,
Redfin
Bought with: Better Properties N. Proctor
$812,750
47 Chapman Loop, Steilacoom, WA 98388
4beds
2,239sqft
Single Family Residence
Built in 1988
0.28 Acres Lot
$831,600 Zestimate®
$363/sqft
$3,172 Estimated rent
Home value
$831,600
$790,000 - $873,000
$3,172/mo
Zestimate® history
Loading...
Owner options
Explore your selling options
What's special
Yes, there's a nearly 180 degree view from the primary bedroom and balcony of Ketron Island, the Olympics and further! This home is exceedingly well maintained and well loved for nearly 30 years by the sellers and ready for your updates and individual touches. The garden is an oasis of year-round color, beautifully landscaped (check out the wisteria arbor, the curly willow and a surprisingly productive apple tree). You have glimpses of water from both the lower level of the house and the backyard. A cute garden shed (artist studio?) completes the picture. Add to that a 3 car garage, a great layout, full yard sprinklers, 2 gas fireplaces on the main, a great neighborhood in the Steilacoom School District and you'll realize you're home.
Zillow last checked: 8 hours ago
Listing updated: July 21, 2023 at 09:11am
Listed by:
Rachel Lieder Simeon,
Redfin
Bought with:
Ron Smith, 71224
Better Properties N. Proctor
Source: NWMLS,MLS#: 2126459
Facts & features
Interior
Bedrooms & bathrooms
- Bedrooms: 4
- Bathrooms: 3
- Full bathrooms: 2
- 1/2 bathrooms: 1
Primary bedroom
- Level: Second
Bedroom
- Level: Second
Bedroom
- Level: Second
Bedroom
- Level: Second
Bathroom full
- Level: Second
Bathroom full
- Level: Second
Other
- Level: Main
Dining room
- Level: Main
Entry hall
- Level: Main
Family room
- Level: Main
Kitchen with eating space
- Level: Main
Living room
- Level: Main
Utility room
- Level: Main
Heating
- Fireplace(s), Forced Air
Cooling
- None
Appliances
- Included: Dishwasher_, Dryer, GarbageDisposal_, Microwave_, Refrigerator_, StoveRange_, Washer, Dishwasher, Garbage Disposal, Microwave, Refrigerator, StoveRange
Features
- Bath Off Primary, Dining Room
- Flooring: Ceramic Tile, Hardwood, Carpet
- Windows: Double Pane/Storm Window
- Basement: None
- Number of fireplaces: 2
- Fireplace features: Gas, Main Level: 2, Fireplace
Interior area
- Total structure area: 2,239
- Total interior livable area: 2,239 sqft
Property
Parking
- Total spaces: 3
- Parking features: Driveway, Attached Garage
- Attached garage spaces: 3
Features
- Levels: Two
- Stories: 2
- Entry location: Main
- Patio & porch: Ceramic Tile, Hardwood, Wall to Wall Carpet, Bath Off Primary, Double Pane/Storm Window, Dining Room, Jetted Tub, Fireplace
- Spa features: Bath
- Has view: Yes
- View description: Bay, Mountain(s), Partial
- Has water view: Yes
- Water view: Bay
Lot
- Size: 0.28 Acres
- Features: Curbs, Paved, Sidewalk, Cabana/Gazebo, Deck, Fenced-Fully, Gas Available, High Speed Internet, Outbuildings, Patio, Sprinkler System
- Topography: Level,PartialSlope
- Residential vegetation: Fruit Trees, Garden Space
Details
- Parcel number: 3217000010
- Zoning description: Jurisdiction: City
- Special conditions: Standard
Construction
Type & style
- Home type: SingleFamily
- Property subtype: Single Family Residence
Materials
- Brick, Cement Planked, Wood Siding
- Foundation: Poured Concrete
- Roof: Tile
Condition
- Year built: 1988
- Major remodel year: 1992
Utilities & green energy
- Electric: Company: Town of Steilacoom
- Sewer: Sewer Connected, Company: Town of Steilacoom
- Water: Public, Company: Town of Steilacoom
Community & neighborhood
Community
- Community features: Park, Playground
Location
- Region: Steilacoom
- Subdivision: Cormorant Passage
Other
Other facts
- Listing terms: Cash Out,Conventional,FHA,VA Loan
- Cumulative days on market: 681 days
Price history
| Date | Event | Price |
|---|---|---|
| 7/20/2023 | Sold | $812,750+1.7%$363/sqft |
Source: | ||
| 6/22/2023 | Pending sale | $799,000$357/sqft |
Source: | ||
| 6/14/2023 | Listed for sale | $799,000$357/sqft |
Source: | ||
Public tax history
| Year | Property taxes | Tax assessment |
|---|---|---|
| 2024 | $6,084 +3.1% | $717,900 +4.8% |
| 2023 | $5,898 +0.3% | $684,700 -0.4% |
| 2022 | $5,879 +6.6% | $687,700 +23.8% |
Find assessor info on the county website
Neighborhood: 98388
Nearby schools
GreatSchools rating
- 5/10Saltars Point Elementary SchoolGrades: 4-5Distance: 0.4 mi
- 7/10Pioneer Middle SchoolGrades: 6-8Distance: 4.4 mi
- 9/10Steilacoom High SchoolGrades: 9-12Distance: 2.2 mi

Get pre-qualified for a loan
At Zillow Home Loans, we can pre-qualify you in as little as 5 minutes with no impact to your credit score.An equal housing lender. NMLS #10287.
Sell for more on Zillow
Get a free Zillow Showcase℠ listing and you could sell for .
$831,600
2% more+ $16,632
With Zillow Showcase(estimated)
$848,232

