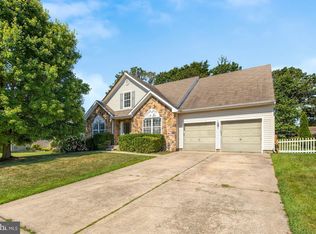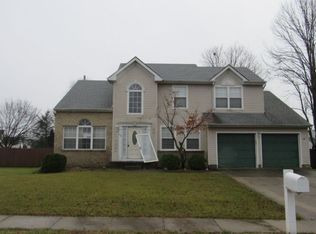The market needs this listing! Just what everyone has been waiting for...Glo Twp / Wye Oak 4 Bedroom, 2.5 bath's with full basement hits the market! Brick front Avonlea Model - Angled & sitting majestically on a large premium corner lot (one of the few 1/2 acre lots in the community) The roof is as new as it gets - less than a week old! Side entry garage w/custom storage cabinetry/shelving, treated flooring to keep it clean & an oversized driveway w/an abudance of parking! Now for inside...This is a well thought out traditional center-hall colonial with a modern spin offering all the conveniences you'll be sure to appreciate! Kitchen w/pantry, top of the line SS Appliances, plenty of upgraded cabinets w/decorative crown molding, quartz countertops w/additional peninsula seating. Foyer, liv rm, din rm & fam rm's all with hardwood flooring! You'll see touches throughout such as crown molding, chair rail & wainscoting, ceiling fans, recessed lighting, custom window treatments and a freshly painted interior! Spacious Family Rm has a gas fireplace w/travertine marble surround & beautiful mantle! Laundry rm for the win - complete with Countertops, cabinetry, utility sink, front load wa & dr with the platform drawers included! there's also a wine refrigerator (told you for the win)! Upstairs doesn't disappoint either! Double doors to master suite w/tray ceiling, 2 walk in closets, full master bath w/linen closet and hey, do you find yourself working from home these days? No Problem...this beauty has a massive room tucked away off of the master suite which is currently serving as an office, you can use this room for any specific purpose you have! the additional bedrooms are immaculate & nice sized & the 2nd full bath is in the upper hall. There is a full basement currently offering tons of storage but awesome potential to finish according to your needs! As if this isn't a great house already, wait til you walk out back and find an absolutely gorgeous back yard paradise! Incredible heated, salt water in-ground pool is just what we need for today's world staycations! enormous shed for all of your needs helps keep the garage available for your cars! This cul-de-sac is a great place to live, the neighbors are fantastic (I can tell you that since I built a home and once lived on this street for years) This home is immaculate & has been well cared for by its original owners and much love was put into it! Get here fast, inventory is beyond low and this house is truly amazing! 2020-06-09
This property is off market, which means it's not currently listed for sale or rent on Zillow. This may be different from what's available on other websites or public sources.

