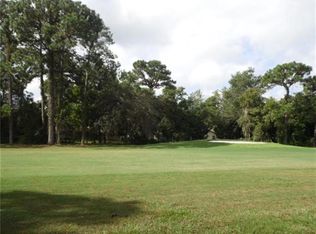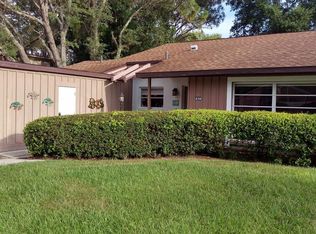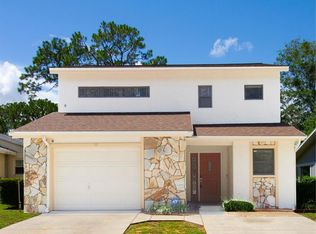One of the newer villas, built in 1991. Expansive views of the 8th fairway of Cypress Golf Course. New Roof 2010. Great room has vaulted ceiling, fireplace and sliding glass doors to screened porch w/ skylight. Split bedrooms! Step saving kitchen with all appliances & a pantry with pull out shelves. Breakfast bar! Laundry room off garage is heated and has laundry tub and shelving. Home shows beautifully; lived in only 3 months a year.
This property is off market, which means it's not currently listed for sale or rent on Zillow. This may be different from what's available on other websites or public sources.



