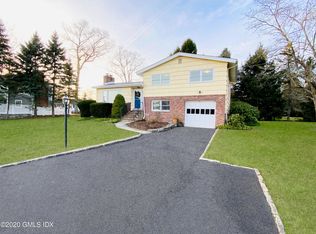Absolutely immaculately renovated, sun-drenched property in lovely Cos Cob neighborhood close to shopping, transportation, and schools. Truly the best that Greenwich has to offer! Enter the double-height entry foyer with sparkling hardwood floors to your open living area. State-of-the-art appliances adorn the kitchen which is open to the living/dining area with double height beamed ceiling. Walkout to your deck and enjoy unobstructed vistas of the ever-changing colors of the New England treetops, with no neighbors in front or behind the tranquil, level.23 acres. Large Primary Suite with full luxury bath with rain shower, beautiful marble appointments, and separate walk-in closet. Downstairs discover 2 more well-appointed bedrooms with full bath. Family / Rec room with walk-out to backyard and stairs up to deck make this home perfect for everyday living and entertaining family and friends. Rare 2 car garage with lifts for more parking spaces or storage. Ample closet and storage space. Completely renovated down to the studs, nothing left to do but move in!
This property is off market, which means it's not currently listed for sale or rent on Zillow. This may be different from what's available on other websites or public sources.
