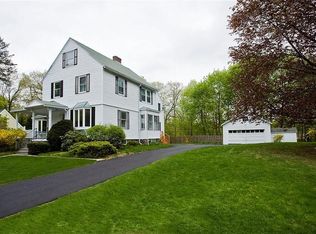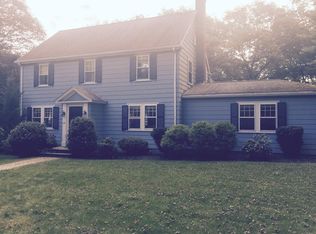Sold for $1,575,000
$1,575,000
47 Colburn Rd, Wellesley, MA 02481
3beds
2,671sqft
Single Family Residence
Built in 1928
0.27 Acres Lot
$1,606,900 Zestimate®
$590/sqft
$4,355 Estimated rent
Home value
$1,606,900
$1.48M - $1.74M
$4,355/mo
Zestimate® history
Loading...
Owner options
Explore your selling options
What's special
This charming 1928 Cape features spacious rooms, high ceilings, and beautiful hardwood floors throughout the first and second floors, perfect for both comfortable living and entertaining. The thoughtfully landscaped yard offers privacy, with a scenic path leading to a shaded patio and garden. The living room, with its cozy fireplace and French pocket doors, opens to a bright family room with a wall of windows that brings the outdoors in. The kitchen includes granite counters, stainless appliances, newly installed hardwood floor, and leads to an adjoining office. A large dining room, mudroom, and half bath complete the first floor. Upstairs, the master bedroom has 2 walk-in closets and a full bath with a jetted tub. The second and adjoining third bedroom or office share a hall bath. Two finished lower-level rooms provide additional living or play space. With a two-car garage and an ideal location near Brown Field, train stations, and local shops, this home is a true gem.
Zillow last checked: 8 hours ago
Listing updated: December 04, 2024 at 07:55am
Listed by:
Prudence B. Hay 617-281-2318,
Rutledge Properties 781-235-4663
Bought with:
Betsy Herald
The Charles Realty
Source: MLS PIN,MLS#: 73303014
Facts & features
Interior
Bedrooms & bathrooms
- Bedrooms: 3
- Bathrooms: 3
- Full bathrooms: 2
- 1/2 bathrooms: 1
Primary bedroom
- Features: Bathroom - Full, Walk-In Closet(s), Closet, Flooring - Hardwood
- Level: Second
- Area: 180
- Dimensions: 15 x 12
Bedroom 2
- Features: Closet, Flooring - Hardwood
- Level: Second
- Area: 154
- Dimensions: 14 x 11
Bedroom 3
- Features: Flooring - Hardwood
- Level: Second
- Area: 100
- Dimensions: 10 x 10
Bathroom 1
- Features: Bathroom - Half, Flooring - Stone/Ceramic Tile
- Level: First
Bathroom 2
- Features: Bathroom - Full, Bathroom - Tiled With Tub & Shower, Flooring - Stone/Ceramic Tile
- Level: Second
Bathroom 3
- Features: Bathroom - Full, Bathroom - Tiled With Tub & Shower, Flooring - Stone/Ceramic Tile, Jacuzzi / Whirlpool Soaking Tub
- Level: Second
Dining room
- Features: Flooring - Hardwood, Chair Rail, Pocket Door
- Level: First
- Area: 187
- Dimensions: 17 x 11
Family room
- Features: Flooring - Hardwood, Exterior Access, Recessed Lighting, Slider, Pocket Door
- Level: First
- Area: 266
- Dimensions: 19 x 14
Kitchen
- Features: Skylight, Flooring - Hardwood, Dining Area, Pantry, Countertops - Stone/Granite/Solid, Recessed Lighting, Remodeled, Stainless Steel Appliances, Gas Stove, Half Vaulted Ceiling(s), Pocket Door
- Level: First
- Area: 200
- Dimensions: 20 x 10
Living room
- Features: Flooring - Hardwood, Pocket Door
- Level: First
- Area: 228
- Dimensions: 19 x 12
Office
- Features: Closet, Flooring - Hardwood, Pocket Door
- Level: First
- Area: 72
- Dimensions: 9 x 8
Heating
- Baseboard, Natural Gas
Cooling
- Central Air
Appliances
- Included: Gas Water Heater, Range, Dishwasher, Disposal, Microwave, Refrigerator
- Laundry: Gas Dryer Hookup, Exterior Access, Washer Hookup, In Basement
Features
- Closet, Home Office, Mud Room, Play Room, Bonus Room
- Flooring: Tile, Hardwood, Flooring - Hardwood, Flooring - Stone/Ceramic Tile, Flooring - Vinyl, Flooring - Wall to Wall Carpet
- Doors: Pocket Door, French Doors
- Windows: Screens
- Basement: Full,Finished,Bulkhead
- Number of fireplaces: 1
- Fireplace features: Living Room
Interior area
- Total structure area: 2,671
- Total interior livable area: 2,671 sqft
Property
Parking
- Total spaces: 6
- Parking features: Detached, Garage Door Opener, Storage, Paved Drive, Off Street
- Garage spaces: 2
- Uncovered spaces: 4
Features
- Patio & porch: Patio
- Exterior features: Patio, Rain Gutters, Storage, Screens, Garden, Stone Wall
Lot
- Size: 0.27 Acres
Details
- Parcel number: M:073 R:038 S:,259331
- Zoning: SR20
Construction
Type & style
- Home type: SingleFamily
- Architectural style: Cape
- Property subtype: Single Family Residence
Materials
- Frame
- Foundation: Concrete Perimeter
- Roof: Shingle
Condition
- Year built: 1928
Utilities & green energy
- Electric: Circuit Breakers
- Sewer: Public Sewer
- Water: Public
- Utilities for property: for Gas Range, for Gas Oven, Washer Hookup
Community & neighborhood
Community
- Community features: Public Transportation, Shopping, Park, Walk/Jog Trails, T-Station
Location
- Region: Wellesley
Other
Other facts
- Road surface type: Paved
Price history
| Date | Event | Price |
|---|---|---|
| 12/3/2024 | Sold | $1,575,000+5.1%$590/sqft |
Source: MLS PIN #73303014 Report a problem | ||
| 10/22/2024 | Contingent | $1,499,000$561/sqft |
Source: MLS PIN #73303014 Report a problem | ||
| 10/16/2024 | Listed for sale | $1,499,000+44.7%$561/sqft |
Source: MLS PIN #73303014 Report a problem | ||
| 9/12/2020 | Listing removed | $4,500$2/sqft |
Source: Rutledge Properties #72718456 Report a problem | ||
| 8/31/2020 | Listed for rent | $4,500$2/sqft |
Source: Rutledge Properties #72718456 Report a problem | ||
Public tax history
| Year | Property taxes | Tax assessment |
|---|---|---|
| 2025 | $13,590 +6.9% | $1,322,000 +8.3% |
| 2024 | $12,711 +1.3% | $1,221,000 +11.4% |
| 2023 | $12,549 +6% | $1,096,000 +8.1% |
Find assessor info on the county website
Neighborhood: 02481
Nearby schools
GreatSchools rating
- 9/10Sprague Elementary SchoolGrades: K-5Distance: 1.5 mi
- 8/10Wellesley Middle SchoolGrades: 6-8Distance: 1.2 mi
- 10/10Wellesley High SchoolGrades: 9-12Distance: 1.1 mi
Get a cash offer in 3 minutes
Find out how much your home could sell for in as little as 3 minutes with a no-obligation cash offer.
Estimated market value$1,606,900
Get a cash offer in 3 minutes
Find out how much your home could sell for in as little as 3 minutes with a no-obligation cash offer.
Estimated market value
$1,606,900

