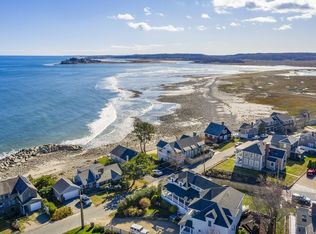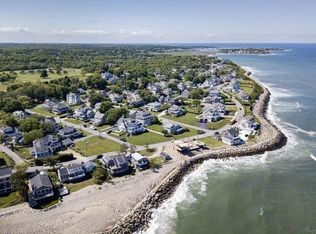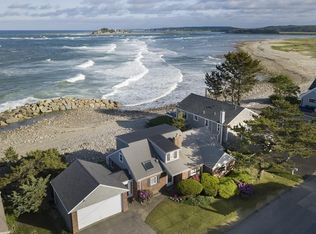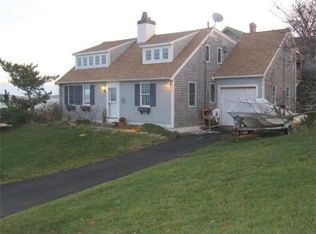Sold for $1,250,000
$1,250,000
47 Collier Rd, Scituate, MA 02066
4beds
1,638sqft
Single Family Residence
Built in 1916
5,009 Square Feet Lot
$1,394,500 Zestimate®
$763/sqft
$3,537 Estimated rent
Home value
$1,394,500
$1.26M - $1.55M
$3,537/mo
Zestimate® history
Loading...
Owner options
Explore your selling options
What's special
This oceanfront home presents an incredible opportunity to own a piece of paradise on sought-after Third Cliff.The current layout includes a spacious living room with mesmerizing views, good-sized kitchen, & an adjacent dining room.The second floor, with a more recent addition, features a generous primary suite complete with a sitting area, upper-level deck, walk-in closet, & full bath.Three additional bedrooms, one with an en-suite half bath, complete the living spaces.Additionally, there is a bonus office/sitting room. Enjoy the expansive wrap-around deck, perfect for relaxing & watching the world go by. Soak in the spectacular ocean views, or take a leisurely stroll to the nearby beach or "spit." This home offers great potential for renovation, whether you choose to enhance the existing spaces, add a third floor, or start fresh & create your dream home from a blank canvas.Properties like this rarely come on the market.Don't wait—this home will be gone in a heartbeat.Whole house Gen.
Zillow last checked: 8 hours ago
Listing updated: July 30, 2024 at 11:38am
Listed by:
Elaine Cole 781-264-1673,
Coldwell Banker Realty - Scituate 781-545-1888,
Lauren Austin 781-264-1437
Bought with:
Kathryn M. Gruttadauria
ERA Key Realty Services-Bay State Group
Source: MLS PIN,MLS#: 73246870
Facts & features
Interior
Bedrooms & bathrooms
- Bedrooms: 4
- Bathrooms: 4
- Full bathrooms: 2
- 1/2 bathrooms: 2
Primary bedroom
- Features: Bathroom - Full, Ceiling Fan(s), Walk-In Closet(s), Flooring - Hardwood, Deck - Exterior, Exterior Access
- Level: Second
- Area: 264
- Dimensions: 22 x 12
Bedroom 2
- Features: Flooring - Hardwood
- Level: Second
- Area: 180
- Dimensions: 15 x 12
Bedroom 3
- Features: Flooring - Hardwood
- Level: Second
- Area: 180
- Dimensions: 15 x 12
Bedroom 4
- Features: Bathroom - Half, Flooring - Hardwood
- Level: Second
- Area: 121
- Dimensions: 11 x 11
Primary bathroom
- Features: Yes
Bathroom 1
- Features: Bathroom - Half, Flooring - Hardwood
- Level: First
- Area: 18
- Dimensions: 6 x 3
Bathroom 2
- Features: Bathroom - Full, Bathroom - Tiled With Shower Stall
- Level: Second
- Area: 64
- Dimensions: 8 x 8
Bathroom 3
- Features: Bathroom - Full, Bathroom - Tiled With Tub & Shower, Flooring - Hardwood
- Level: Second
- Area: 35
- Dimensions: 7 x 5
Dining room
- Features: Flooring - Hardwood
- Level: First
- Area: 110
- Dimensions: 11 x 10
Kitchen
- Features: Flooring - Hardwood, Countertops - Stone/Granite/Solid, Exterior Access, Gas Stove
- Level: First
- Area: 165
- Dimensions: 15 x 11
Living room
- Features: Flooring - Hardwood, Deck - Exterior
- Level: First
- Area: 325
- Dimensions: 25 x 13
Office
- Features: Flooring - Hardwood
- Level: Second
- Area: 121
- Dimensions: 11 x 11
Heating
- Forced Air, Natural Gas
Cooling
- Central Air
Appliances
- Included: Gas Water Heater, Water Heater, Range, Dishwasher, Disposal, Microwave, Refrigerator, Washer, Dryer
- Laundry: Flooring - Hardwood, Electric Dryer Hookup, Washer Hookup, Second Floor
Features
- Bathroom - Half, Office, Bathroom
- Flooring: Hardwood, Flooring - Hardwood
- Basement: Full,Walk-Out Access,Dirt Floor,Concrete
- Number of fireplaces: 1
- Fireplace features: Living Room
Interior area
- Total structure area: 1,638
- Total interior livable area: 1,638 sqft
Property
Parking
- Total spaces: 3
- Parking features: Detached, Garage Door Opener, Garage Faces Side, Off Street
- Garage spaces: 1
- Uncovered spaces: 2
Accessibility
- Accessibility features: No
Features
- Patio & porch: Deck - Wood, Covered
- Exterior features: Deck - Wood, Covered Patio/Deck, Rain Gutters
- Has view: Yes
- View description: Scenic View(s), Water, Ocean
- Has water view: Yes
- Water view: Ocean,Water
- Waterfront features: Waterfront, Ocean, Ocean, Direct Access, Frontage, 0 to 1/10 Mile To Beach, Beach Ownership(Public)
Lot
- Size: 5,009 sqft
- Features: Flood Plain
Details
- Parcel number: M:064 B:006 L:013,1170516
- Zoning: Res
Construction
Type & style
- Home type: SingleFamily
- Architectural style: Colonial
- Property subtype: Single Family Residence
Materials
- Frame
- Foundation: Block
- Roof: Shingle
Condition
- Year built: 1916
Utilities & green energy
- Electric: Generator, Circuit Breakers, Generator Connection
- Sewer: Public Sewer
- Water: Public
- Utilities for property: for Gas Range, for Gas Oven, for Electric Dryer, Washer Hookup, Generator Connection
Green energy
- Energy efficient items: Thermostat
Community & neighborhood
Location
- Region: Scituate
Price history
| Date | Event | Price |
|---|---|---|
| 9/6/2024 | Listing removed | $3,900$2/sqft |
Source: Zillow Rentals Report a problem | ||
| 8/18/2024 | Price change | $3,900-7.1%$2/sqft |
Source: Zillow Rentals Report a problem | ||
| 7/30/2024 | Price change | $4,200-16%$3/sqft |
Source: Zillow Rentals Report a problem | ||
| 7/29/2024 | Sold | $1,250,000+23.8%$763/sqft |
Source: MLS PIN #73246870 Report a problem | ||
| 7/24/2024 | Listed for rent | $5,000$3/sqft |
Source: Zillow Rentals Report a problem | ||
Public tax history
| Year | Property taxes | Tax assessment |
|---|---|---|
| 2025 | $11,613 -28.7% | $1,162,500 -26.1% |
| 2024 | $16,290 +10% | $1,572,400 +18.2% |
| 2023 | $14,808 +7.1% | $1,330,500 +21.5% |
Find assessor info on the county website
Neighborhood: 02066
Nearby schools
GreatSchools rating
- 8/10Jenkins Elementary SchoolGrades: K-5Distance: 1.5 mi
- 7/10Gates Intermediate SchoolGrades: 6-8Distance: 3.1 mi
- 8/10Scituate High SchoolGrades: 9-12Distance: 3.3 mi
Get a cash offer in 3 minutes
Find out how much your home could sell for in as little as 3 minutes with a no-obligation cash offer.
Estimated market value$1,394,500
Get a cash offer in 3 minutes
Find out how much your home could sell for in as little as 3 minutes with a no-obligation cash offer.
Estimated market value
$1,394,500



