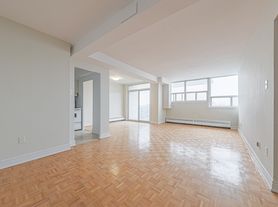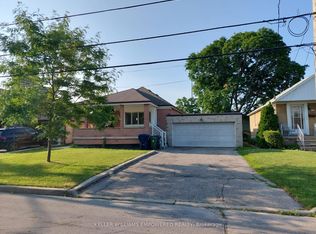2-bedroom unit in prime location! Discover this beautifully renovated 2 bedroom, 1-bath lower-level unit offering a bright and spacious layout. Enjoy an open-concept living area with modern vinyl flooring throughout, and a sleek kitchen featuring quartz countertops and a stylish backsplash-perfect for both everyday meals and entertaining. private side entrance leads through a shared hallway to your exclusive unit, offering both privacy and comfort. Located in a convenient family-friendly neighborhood, you're just steps to TTC transit, parks, and schools, with easy access to highways 401 & 400 and close proximity to Humber River Hospital.
House for rent
C$2,250/mo
47 Dorsey Dr #1, Toronto, ON M6L 1S9
2beds
Price may not include required fees and charges.
Singlefamily
Available now
Air conditioner, central air
Shared laundry
1 Parking space parking
Natural gas, forced air
What's special
Bright and spacious layoutModern vinyl flooringSleek kitchenQuartz countertopsStylish backsplashPrivate side entrance
- 88 days |
- -- |
- -- |
Travel times
Looking to buy when your lease ends?
Consider a first-time homebuyer savings account designed to grow your down payment with up to a 6% match & a competitive APY.
Facts & features
Interior
Bedrooms & bathrooms
- Bedrooms: 2
- Bathrooms: 1
- Full bathrooms: 1
Heating
- Natural Gas, Forced Air
Cooling
- Air Conditioner, Central Air
Appliances
- Laundry: Shared
Features
- Has basement: Yes
Property
Parking
- Total spaces: 1
- Parking features: Private
- Details: Contact manager
Features
- Exterior features: Contact manager
Construction
Type & style
- Home type: SingleFamily
- Architectural style: Bungalow
- Property subtype: SingleFamily
Materials
- Roof: Shake Shingle
Utilities & green energy
- Utilities for property: Internet, Water
Community & HOA
Location
- Region: Toronto
Financial & listing details
- Lease term: Contact For Details
Price history
Price history is unavailable.

