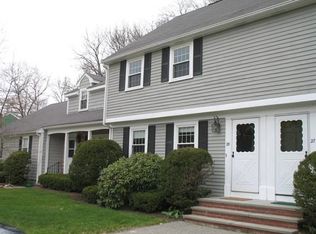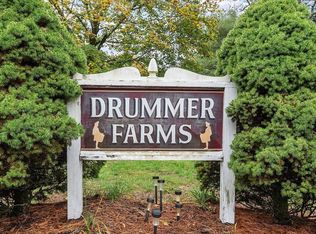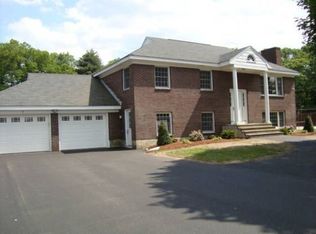Sold for $369,000
$369,000
47 Drummer Rd, Acton, MA 01720
2beds
1,188sqft
Condominium, Townhouse
Built in 1973
-- sqft lot
$422,600 Zestimate®
$311/sqft
$2,750 Estimated rent
Home value
$422,600
$393,000 - $452,000
$2,750/mo
Zestimate® history
Loading...
Owner options
Explore your selling options
What's special
HERE is your chance to own a home in Drummer Farms, one of Acton's most desirable locations. This 2-bedroom, 1.5-bath unit has plenty of room for both work and play. The first floor offers an expansive living room leading to a dining room with glass sliders to your private back deck. The kitchen conveys a sense of convenience with an additional peninsula/breakfast bar. Upstairs there are 2 ample-sized bedrooms, the primary boasting 2 double closets, and a full bath with tub and shower. The basement houses the laundry area as well as additional storage and 2 partially finished rooms. Property in need of TLC and some repairs. Schedule your showing before it's gone!
Zillow last checked: 8 hours ago
Listing updated: October 23, 2023 at 10:50am
Listed by:
Raymond Boutin 978-502-8352,
RE/MAX Innovative Properties 978-452-4432
Bought with:
Dmitry Nikolayev
Dmitry Nikolayev
Source: MLS PIN,MLS#: 73146121
Facts & features
Interior
Bedrooms & bathrooms
- Bedrooms: 2
- Bathrooms: 2
- Full bathrooms: 1
- 1/2 bathrooms: 1
Primary bedroom
- Features: Ceiling Fan(s), Closet, Flooring - Wood
- Level: Second
- Area: 216
- Dimensions: 18 x 12
Bedroom 2
- Features: Ceiling Fan(s), Closet, Flooring - Wood
- Level: Second
- Area: 117
- Dimensions: 13 x 9
Bathroom 1
- Features: Bathroom - Half, Flooring - Stone/Ceramic Tile
- Level: First
- Area: 20
- Dimensions: 5 x 4
Bathroom 2
- Features: Bathroom - Full, Bathroom - Tiled With Tub & Shower, Flooring - Stone/Ceramic Tile
- Level: Second
- Area: 42
- Dimensions: 7 x 6
Dining room
- Features: Ceiling Fan(s), Flooring - Wood, Deck - Exterior, Exterior Access, Slider
- Level: Main,First
- Area: 120
- Dimensions: 12 x 10
Family room
- Features: Closet, Lighting - Overhead, Flooring - Concrete
- Level: Basement
- Area: 108
- Dimensions: 12 x 9
Kitchen
- Features: Flooring - Wood, Breakfast Bar / Nook, Peninsula, Lighting - Overhead
- Level: Main,First
- Area: 108
- Dimensions: 12 x 9
Living room
- Features: Ceiling Fan(s), Closet, Flooring - Wood, Exterior Access
- Level: Main,First
- Area: 256
- Dimensions: 16 x 16
Heating
- Forced Air, Electric
Cooling
- Central Air
Appliances
- Included: Range, Refrigerator, Washer, Dryer
- Laundry: In Basement, In Unit
Features
- Closet, Lighting - Overhead, Den
- Flooring: Plywood, Tile, Vinyl, Concrete
- Has basement: Yes
- Has fireplace: No
- Common walls with other units/homes: 2+ Common Walls
Interior area
- Total structure area: 1,188
- Total interior livable area: 1,188 sqft
Property
Parking
- Total spaces: 2
- Parking features: Off Street
- Uncovered spaces: 2
Features
- Patio & porch: Deck - Wood, Patio
- Exterior features: Deck - Wood, Patio
- Pool features: Association, In Ground
Details
- Parcel number: M:00I3 B:04E0 L:0002,4726360
- Zoning: R-4
Construction
Type & style
- Home type: Townhouse
- Property subtype: Condominium, Townhouse
Materials
- Frame
- Roof: Shingle
Condition
- Year built: 1973
Utilities & green energy
- Electric: Circuit Breakers
- Sewer: Public Sewer
- Water: Public
Community & neighborhood
Community
- Community features: Pool, Park, Walk/Jog Trails, Golf, Highway Access, House of Worship, Private School, Public School
Location
- Region: Acton
HOA & financial
HOA
- HOA fee: $498 monthly
- Amenities included: Pool
- Services included: Water, Sewer, Insurance, Maintenance Structure, Road Maintenance, Maintenance Grounds, Snow Removal, Trash
Price history
| Date | Event | Price |
|---|---|---|
| 10/18/2023 | Sold | $369,000+2.5%$311/sqft |
Source: MLS PIN #73146121 Report a problem | ||
| 8/9/2023 | Listed for sale | $359,900+24.5%$303/sqft |
Source: MLS PIN #73146121 Report a problem | ||
| 6/30/2005 | Sold | $289,000$243/sqft |
Source: Public Record Report a problem | ||
Public tax history
| Year | Property taxes | Tax assessment |
|---|---|---|
| 2025 | $6,016 +12.3% | $350,800 +9.1% |
| 2024 | $5,359 -3.4% | $321,500 +1.8% |
| 2023 | $5,547 -0.8% | $315,900 +9.9% |
Find assessor info on the county website
Neighborhood: 01720
Nearby schools
GreatSchools rating
- 9/10Luther Conant SchoolGrades: K-6Distance: 1.6 mi
- 9/10Raymond J Grey Junior High SchoolGrades: 7-8Distance: 2.1 mi
- 10/10Acton-Boxborough Regional High SchoolGrades: 9-12Distance: 2.3 mi
Schools provided by the listing agent
- Elementary: A-Bps
- Middle: A-Bps
- High: A-B Regional Hs
Source: MLS PIN. This data may not be complete. We recommend contacting the local school district to confirm school assignments for this home.
Get a cash offer in 3 minutes
Find out how much your home could sell for in as little as 3 minutes with a no-obligation cash offer.
Estimated market value
$422,600


