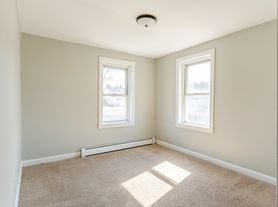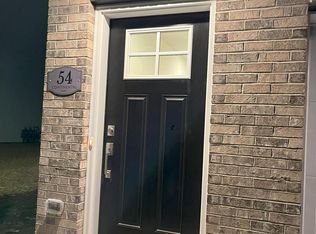Welcome home to Riverside Haven at River Pointe, where modern design meets suburban tranquility! This vibrant rental home in Bridgeport, PA, offers spacious, low-maintenance living in the highly rated Upper Merion School District, with homes available for a September 2025 move-in. The featured Cambridge Luxe model is a stunning four-bedroom, four-story townhome with a two-car garage and a versatile entry-level recreation room perfect for a home office, media room, or gym. The main level impresses with 9' ceilings, large windows, and an open-concept design that includes a kitchen with 42" soft-close cabinets, quartz countertops, and a large island, as well as a dining area, a great room, and a deck for entertaining. Upstairs, the primary suite features a walk-in closet and a subway-tiled en-suite bath, complemented by two secondary bedrooms, and a laundry area with an included washer and dryer. The crowning feature is the exclusive fourth level with a loft, a half bath, and a rooftop deck ideal for relaxing or hosting gatherings. Located along the scenic Schuylkill River, Riverside Haven offers easy access to King of Prussia Mall, Valley Forge National Park, and major routes, providing a seamless blend of luxury, convenience, and outdoor adventure. Schedule your private tour today and experience this exceptional community! Photos are for illustrative purposes only. Actual photos coming soon. No furniture included.
Townhouse for rent
$3,500/mo
47 E Front St, Bridgeport, PA 19405
4beds
2,389sqft
Price may not include required fees and charges.
Townhouse
Available now
No pets
Central air, electric
Dryer in unit laundry
4 Attached garage spaces parking
Natural gas, forced air
What's special
- 60 days |
- -- |
- -- |
Travel times
Looking to buy when your lease ends?
Consider a first-time homebuyer savings account designed to grow your down payment with up to a 6% match & 3.83% APY.
Facts & features
Interior
Bedrooms & bathrooms
- Bedrooms: 4
- Bathrooms: 4
- Full bathrooms: 3
- 1/2 bathrooms: 1
Rooms
- Room types: Recreation Room
Heating
- Natural Gas, Forced Air
Cooling
- Central Air, Electric
Appliances
- Laundry: Dryer In Unit, In Unit, Upper Level, Washer In Unit
Features
- Walk In Closet
- Has basement: Yes
Interior area
- Total interior livable area: 2,389 sqft
Property
Parking
- Total spaces: 4
- Parking features: Attached, Driveway, Covered
- Has attached garage: Yes
- Details: Contact manager
Features
- Exterior features: Contact manager
Construction
Type & style
- Home type: Townhouse
- Property subtype: Townhouse
Condition
- Year built: 2025
Building
Management
- Pets allowed: No
Community & HOA
Location
- Region: Bridgeport
Financial & listing details
- Lease term: Contact For Details
Price history
| Date | Event | Price |
|---|---|---|
| 9/18/2025 | Price change | $3,500-2.8%$1/sqft |
Source: Bright MLS #PAMC2150256 | ||
| 8/7/2025 | Listed for rent | $3,600$2/sqft |
Source: Bright MLS #PAMC2150256 | ||
| 8/4/2025 | Listing removed | $535,938$224/sqft |
Source: | ||
| 7/19/2025 | Listed for sale | $535,938$224/sqft |
Source: | ||

