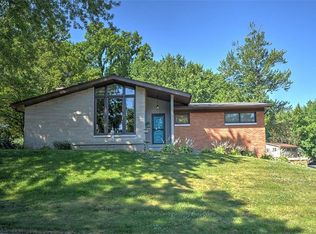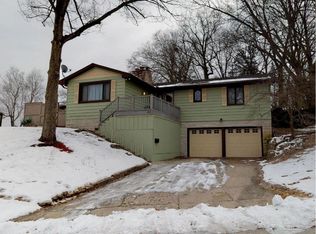Light and Bright with from Ceiling to Floor living room window. Slate entry floor. Brand new dishwasher, stove/microwave 1 yr old. Furnace, c/a 2004. Covered porch/patio great for entertaining. Lower level family room plus additional room with closet. Lots of storage thru out. Convenient to Nelson Park and Lake Decatur.

Professional photos, room sizes and floor plan coming soon.
This property is off market, which means it's not currently listed for sale or rent on Zillow. This may be different from what's available on other websites or public sources.

