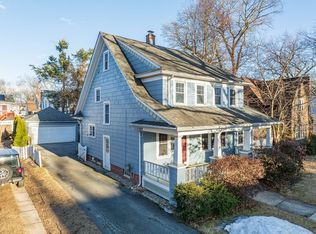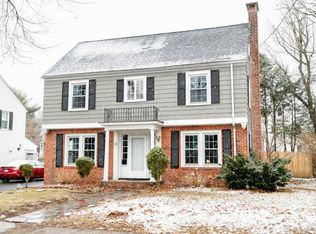Sold for $260,000 on 02/05/25
$260,000
47 Eckington St, Springfield, MA 01108
3beds
1,242sqft
Single Family Residence
Built in 1929
6,233 Square Feet Lot
$266,700 Zestimate®
$209/sqft
$2,100 Estimated rent
Home value
$266,700
$240,000 - $296,000
$2,100/mo
Zestimate® history
Loading...
Owner options
Explore your selling options
What's special
This charming 3-bedroom, 1-bathroom home in Springfield offers both comfort and convenience. The inviting fireplace in the living room adds a touch of warmth and charm, perfect for cozy evenings at home. Step outside to enjoy the fenced-in backyard, complete with a porch, perfect for outdoor dining, entertaining, or simply relaxing in your private outdoor space. Need extra storage or potential for additional living space? This home also features a walk-up attic, offering endless possibilities for customization or organization. With a private driveway for hassle-free parking and located near an array of amenities, including shopping, dining, parks, and schools, this home provides both comfort and accessibility. Don’t miss your chance to make this home yours—schedule a viewing today!
Zillow last checked: 8 hours ago
Listing updated: February 05, 2025 at 01:05pm
Listed by:
Tyler Brouillette 413-262-9329,
Coldwell Banker Realty - Western MA 413-567-8931
Bought with:
Carrie A. Blair
Keller Williams Realty
Source: MLS PIN,MLS#: 73317732
Facts & features
Interior
Bedrooms & bathrooms
- Bedrooms: 3
- Bathrooms: 1
- Full bathrooms: 1
Primary bedroom
- Features: Ceiling Fan(s), Closet, Flooring - Hardwood
- Level: Second
Bedroom 2
- Features: Closet, Flooring - Hardwood
- Level: Second
Bedroom 3
- Features: Closet, Flooring - Hardwood
- Level: Second
Bathroom 1
- Features: Bathroom - 1/4
- Level: First
Bathroom 2
- Features: Bathroom - Full, Flooring - Stone/Ceramic Tile
- Level: Second
Dining room
- Features: Flooring - Hardwood
- Level: First
Kitchen
- Features: Ceiling Fan(s), Flooring - Hardwood
- Level: First
Living room
- Features: Closet, Flooring - Hardwood
- Level: First
Heating
- Steam, Natural Gas
Cooling
- Window Unit(s)
Appliances
- Laundry: In Basement, Electric Dryer Hookup, Washer Hookup
Features
- Walk-up Attic
- Flooring: Hardwood
- Basement: Full
- Number of fireplaces: 1
- Fireplace features: Living Room
Interior area
- Total structure area: 1,242
- Total interior livable area: 1,242 sqft
Property
Parking
- Total spaces: 5
- Parking features: Paved Drive, Off Street
- Uncovered spaces: 5
Features
- Patio & porch: Porch
- Exterior features: Porch
- Fencing: Fenced/Enclosed
Lot
- Size: 6,233 sqft
- Features: Level
Details
- Parcel number: S:04360 P:0028,2582756
- Zoning: R1
Construction
Type & style
- Home type: SingleFamily
- Architectural style: Tudor
- Property subtype: Single Family Residence
Materials
- Frame
- Foundation: Block
- Roof: Shingle
Condition
- Year built: 1929
Utilities & green energy
- Electric: Circuit Breakers
- Sewer: Public Sewer
- Water: Public
- Utilities for property: for Gas Oven, for Electric Dryer, Washer Hookup
Community & neighborhood
Community
- Community features: Public Transportation, Tennis Court(s), Park, Sidewalks
Location
- Region: Springfield
Other
Other facts
- Road surface type: Paved
Price history
| Date | Event | Price |
|---|---|---|
| 2/5/2025 | Sold | $260,000+4%$209/sqft |
Source: MLS PIN #73317732 | ||
| 12/11/2024 | Contingent | $249,900$201/sqft |
Source: MLS PIN #73317732 | ||
| 12/5/2024 | Listed for sale | $249,900+76.6%$201/sqft |
Source: MLS PIN #73317732 | ||
| 11/27/2018 | Sold | $141,500-11.5%$114/sqft |
Source: Public Record | ||
| 10/19/2018 | Pending sale | $159,900$129/sqft |
Source: Landmark, REALTORS� #72362510 | ||
Public tax history
| Year | Property taxes | Tax assessment |
|---|---|---|
| 2025 | $3,853 +0.5% | $245,700 +3% |
| 2024 | $3,832 +8.2% | $238,600 +14.9% |
| 2023 | $3,541 +7.3% | $207,700 +18.4% |
Find assessor info on the county website
Neighborhood: Forest Park
Nearby schools
GreatSchools rating
- 4/10Washington SchoolGrades: PK-5Distance: 0.4 mi
- 3/10STEM Middle AcademyGrades: 6-8Distance: 2.2 mi
- NALiberty Preparatory AcademyGrades: 9-12Distance: 0.8 mi

Get pre-qualified for a loan
At Zillow Home Loans, we can pre-qualify you in as little as 5 minutes with no impact to your credit score.An equal housing lender. NMLS #10287.
Sell for more on Zillow
Get a free Zillow Showcase℠ listing and you could sell for .
$266,700
2% more+ $5,334
With Zillow Showcase(estimated)
$272,034
