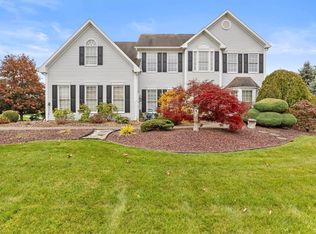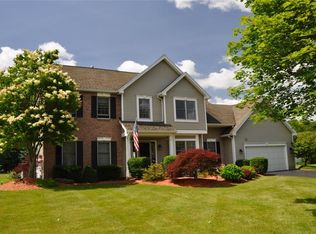Closed
$470,000
47 Edenfield Rd, Penfield, NY 14526
3beds
2,221sqft
Single Family Residence
Built in 1992
0.81 Acres Lot
$482,100 Zestimate®
$212/sqft
$3,122 Estimated rent
Home value
$482,100
$448,000 - $521,000
$3,122/mo
Zestimate® history
Loading...
Owner options
Explore your selling options
What's special
Rarely available - pride of ownership shines here! Situated on one of the most sought after & picturesque streets in Penfield is 47 Edenfield Rd! This impressive Crosstown Construction custom-built showpiece delivers with a freshly painted bright interior, flooded with natural light, new flooring throughout, and an updated eat-in kitchen with new stainless-steel appliances! Newer roof and furnace to ease your mind from expensive updates! Versatile floor plan allows for so many options to fuel your creativity - kitchen opens to family room and large living room - you will love the large windows and transom windows that maximize light. Huge 3-season room provides an additional 450 sqft of living space and amazing views of your park-like yard. Three large bedrooms and 2 full baths complete the second floor. The lush, private backyard is one of the largest lots in the neighborhood and sure to please - extensive decking just stained is ready for entertaining! Electric is available and already installed if you see a pool in your future! This beautiful home is ready for you to move in and instantly enjoy! Quick close possible so you can get in before school starts! Greenlight connected! Delayed negotiations: offers in by 4pm on Tuesday July 15.
Zillow last checked: 8 hours ago
Listing updated: August 25, 2025 at 11:07am
Listed by:
Renee A. Piccirillo 585-704-7388,
Howard Hanna,
Jonathan D Rodgers 585-749-7460,
Howard Hanna
Bought with:
Oktay Kocaoglu, 10301223023
Keller Williams Realty Gateway
Source: NYSAMLSs,MLS#: R1620099 Originating MLS: Rochester
Originating MLS: Rochester
Facts & features
Interior
Bedrooms & bathrooms
- Bedrooms: 3
- Bathrooms: 3
- Full bathrooms: 2
- 1/2 bathrooms: 1
- Main level bathrooms: 1
Heating
- Gas, Electric, Forced Air
Cooling
- Central Air
Appliances
- Included: Dryer, Dishwasher, Exhaust Fan, Disposal, Gas Oven, Gas Range, Gas Water Heater, Refrigerator, Range Hood, Washer
- Laundry: Main Level
Features
- Ceiling Fan(s), Separate/Formal Dining Room, Entrance Foyer, Separate/Formal Living Room, Kitchen Island, Pantry, Sliding Glass Door(s), Solid Surface Counters, Skylights, Window Treatments, Bath in Primary Bedroom, Programmable Thermostat
- Flooring: Carpet, Luxury Vinyl, Tile, Varies
- Doors: Sliding Doors
- Windows: Drapes, Skylight(s)
- Basement: Full,Sump Pump
- Number of fireplaces: 1
Interior area
- Total structure area: 2,221
- Total interior livable area: 2,221 sqft
Property
Parking
- Total spaces: 2
- Parking features: Attached, Garage, Driveway, Garage Door Opener
- Attached garage spaces: 2
Features
- Levels: Two
- Stories: 2
- Patio & porch: Deck
- Exterior features: Blacktop Driveway, Deck, Enclosed Porch, Porch, Private Yard, See Remarks
Lot
- Size: 0.81 Acres
- Dimensions: 155 x 279
- Features: Irregular Lot, Residential Lot
Details
- Additional structures: Shed(s), Storage
- Parcel number: 2642001250100002060000
- Special conditions: Standard
Construction
Type & style
- Home type: SingleFamily
- Architectural style: Contemporary,Colonial,Two Story
- Property subtype: Single Family Residence
Materials
- Brick, Wood Siding
- Foundation: Block
- Roof: Asphalt
Condition
- Resale
- Year built: 1992
Utilities & green energy
- Electric: Circuit Breakers
- Sewer: Connected
- Water: Connected, Public
- Utilities for property: High Speed Internet Available, Sewer Connected, Water Connected
Green energy
- Energy efficient items: Appliances
Community & neighborhood
Location
- Region: Penfield
- Subdivision: Whalen Mdws Sec 03
Other
Other facts
- Listing terms: Cash,Conventional,FHA,VA Loan
Price history
| Date | Event | Price |
|---|---|---|
| 8/22/2025 | Sold | $470,000+0%$212/sqft |
Source: | ||
| 7/23/2025 | Pending sale | $469,900$212/sqft |
Source: | ||
| 7/6/2025 | Listed for sale | $469,900$212/sqft |
Source: | ||
Public tax history
| Year | Property taxes | Tax assessment |
|---|---|---|
| 2024 | -- | $330,000 |
| 2023 | -- | $330,000 |
| 2022 | -- | $330,000 +40.4% |
Find assessor info on the county website
Neighborhood: 14526
Nearby schools
GreatSchools rating
- 8/10Cobbles Elementary SchoolGrades: K-5Distance: 2.6 mi
- 7/10Bay Trail Middle SchoolGrades: 6-8Distance: 2.7 mi
- 8/10Penfield Senior High SchoolGrades: 9-12Distance: 2 mi
Schools provided by the listing agent
- District: Penfield
Source: NYSAMLSs. This data may not be complete. We recommend contacting the local school district to confirm school assignments for this home.

