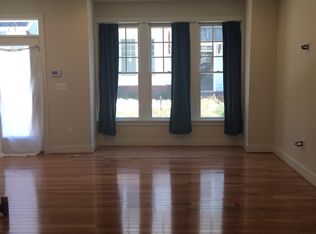Sold for $970,000 on 05/31/24
$970,000
47 Ellsworth Heights St, Silver Spring, MD 20910
3beds
2,184sqft
Townhouse
Built in 2015
1,020 Square Feet Lot
$969,100 Zestimate®
$444/sqft
$4,512 Estimated rent
Home value
$969,100
$882,000 - $1.07M
$4,512/mo
Zestimate® history
Loading...
Owner options
Explore your selling options
What's special
Just listed in Chelsea Heights, this stylish contemporary townhome is big and bright and full of thoughtful features. A rare, end-unit Bergman model, it has loads of oversized windows, a great open-concept floor plan, recessed lighting and beautiful hardwoods throughout. The main level has a sun-filled living room, a spacious dining area and a gourmet kitchen with quartz countertops, stainless steel appliances, an oversized sink, a big seating island, pantry storage and access to a back deck with grill and gas hookup. It’s a great setup for entertaining. A powder room is conveniently located two steps down from this level. Upstairs you’ll find a primary bedroom with a walk-in closet and en-suite bathroom. There’s a second bedroom, also with its own en-suite bath, as well as a centrally-located second floor laundry. The third level features a loft space with access to the rooftop terrace with a hose bib - perfect for container gardening. An additional bedroom with en-suite bath completes this level. The finished lower level is a family room with access to the garage. Simply a beautiful and elegant home - and all just steps away from downtown Silver Spring, with the added benefit of a fun and vibrant Chelsea Heights community.
Zillow last checked: 8 hours ago
Listing updated: May 31, 2024 at 06:59am
Listed by:
Floyd Gomez-Starnes 301-651-5415,
GO BRENT, INC.
Bought with:
Erica Rojek, 5005716
Northgate Realty, LLC
Source: Bright MLS,MLS#: MDMC2126932
Facts & features
Interior
Bedrooms & bathrooms
- Bedrooms: 3
- Bathrooms: 4
- Full bathrooms: 3
- 1/2 bathrooms: 1
- Main level bathrooms: 1
Basement
- Area: 722
Heating
- Forced Air, Natural Gas
Cooling
- Central Air, Electric
Appliances
- Included: Microwave, Built-In Range, Dishwasher, Disposal, Dryer, Oven/Range - Gas, Refrigerator, Stainless Steel Appliance(s), Washer, Electric Water Heater
- Laundry: Upper Level, Laundry Room
Features
- Attic, Dining Area, Family Room Off Kitchen, Open Floorplan, Kitchen - Gourmet, Kitchen Island, Recessed Lighting, Walk-In Closet(s), Pantry, Sound System
- Flooring: Hardwood, Wood
- Windows: Window Treatments
- Basement: Full,Connecting Stairway,Finished,Garage Access,Heated,Improved,Interior Entry,Exterior Entry,Rear Entrance,Sump Pump,Walk-Out Access
- Has fireplace: No
Interior area
- Total structure area: 2,586
- Total interior livable area: 2,184 sqft
- Finished area above ground: 1,864
- Finished area below ground: 320
Property
Parking
- Total spaces: 2
- Parking features: Basement, Garage Faces Rear, Inside Entrance, Garage Door Opener, Attached
- Attached garage spaces: 2
Accessibility
- Accessibility features: None
Features
- Levels: Four
- Stories: 4
- Patio & porch: Terrace, Deck
- Pool features: None
Lot
- Size: 1,020 sqft
Details
- Additional structures: Above Grade, Below Grade
- Parcel number: 161303742871
- Zoning: RT12.
- Special conditions: Standard
Construction
Type & style
- Home type: Townhouse
- Architectural style: Craftsman
- Property subtype: Townhouse
Materials
- Combination
- Foundation: Concrete Perimeter
- Roof: Architectural Shingle
Condition
- Excellent
- New construction: No
- Year built: 2015
Details
- Builder name: EYA
Utilities & green energy
- Sewer: Public Sewer
- Water: Public
- Utilities for property: Natural Gas Available
Community & neighborhood
Security
- Security features: Fire Sprinkler System
Location
- Region: Silver Spring
- Subdivision: Chelsea Heights
- Municipality: Silver Spring
HOA & financial
HOA
- Has HOA: Yes
- HOA fee: $178 monthly
- Services included: Snow Removal, Maintenance Grounds
- Association name: CHELSEA HEIGHTS
Other
Other facts
- Listing agreement: Exclusive Agency
- Ownership: Fee Simple
Price history
| Date | Event | Price |
|---|---|---|
| 5/31/2024 | Sold | $970,000-1.5%$444/sqft |
Source: | ||
| 5/7/2024 | Pending sale | $985,000$451/sqft |
Source: | ||
| 5/2/2024 | Listed for sale | $985,000+14.7%$451/sqft |
Source: | ||
| 3/22/2019 | Sold | $859,000+1.2%$393/sqft |
Source: Public Record | ||
| 1/31/2019 | Listed for sale | $849,000-2%$389/sqft |
Source: Washington Fine Properties, LLC #MDMC559436 | ||
Public tax history
| Year | Property taxes | Tax assessment |
|---|---|---|
| 2025 | $10,917 +7.3% | $896,133 +1.4% |
| 2024 | $10,174 -0.1% | $883,800 |
| 2023 | $10,183 +4.4% | $883,800 |
Find assessor info on the county website
Neighborhood: Downtown
Nearby schools
GreatSchools rating
- 6/10Sligo Creek Elementary SchoolGrades: K-5Distance: 0.4 mi
- 6/10Silver Spring International Middle SchoolGrades: 6-8Distance: 0.5 mi
- 7/10Northwood High SchoolGrades: 9-12Distance: 2.5 mi
Schools provided by the listing agent
- Elementary: Sligo Creek
- Middle: Silver Spring International
- District: Montgomery County Public Schools
Source: Bright MLS. This data may not be complete. We recommend contacting the local school district to confirm school assignments for this home.

Get pre-qualified for a loan
At Zillow Home Loans, we can pre-qualify you in as little as 5 minutes with no impact to your credit score.An equal housing lender. NMLS #10287.
Sell for more on Zillow
Get a free Zillow Showcase℠ listing and you could sell for .
$969,100
2% more+ $19,382
With Zillow Showcase(estimated)
$988,482