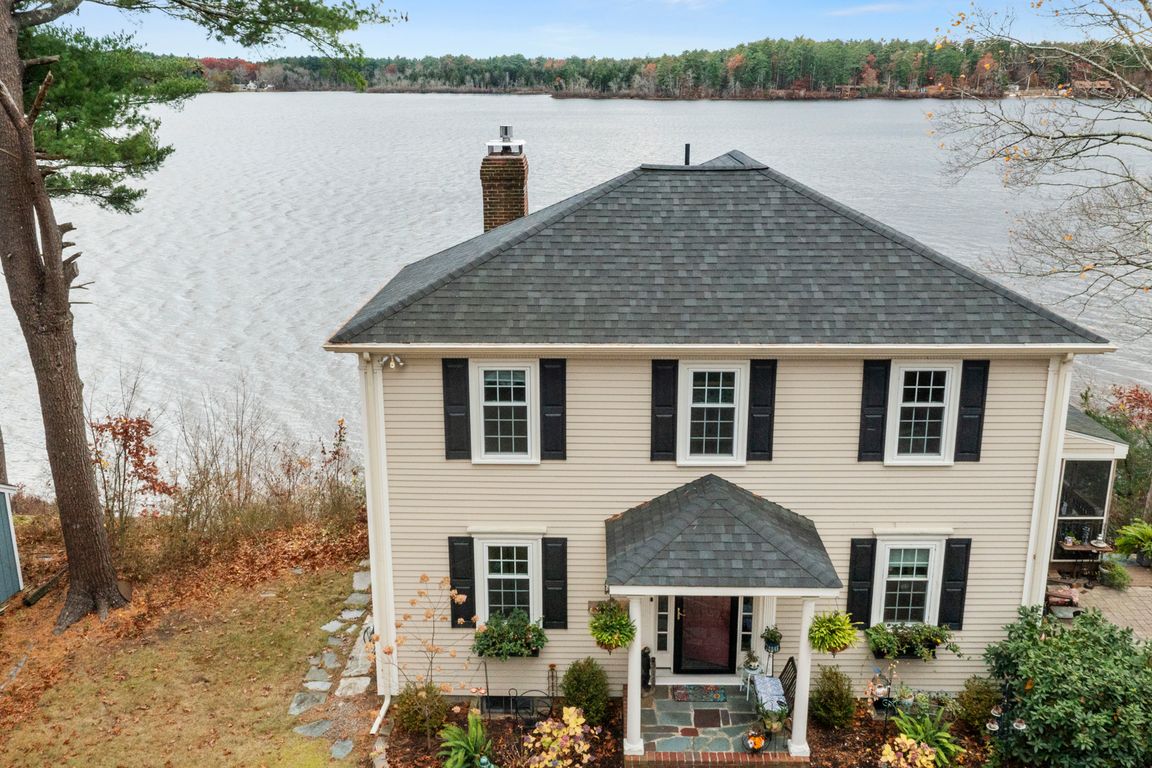Open: Sat 11am-12:30pm

For sale
$800,000
3beds
2,004sqft
47 Faye Ave, Middleboro, MA 02346
3beds
2,004sqft
Single family residence
Built in 1989
7,841 sqft
8 Open parking spaces
$399 price/sqft
$300 annually HOA fee
What's special
Screened porchExposed beamsRich hardwood floorsGranite countertopsPrivate dockOpen floor planMultiple outdoor decks
Experience lakeside living at its finest in this beautifully maintained Colonial offering over 2,000 sq. ft. of inviting space. Thoughtfully designed with warmth and character throughout, the home features rich hardwood floors, exposed beams, and an open floor plan perfect for everyday comfort and entertaining. The kitchen showcases granite countertops, a ...
- 3 days |
- 947 |
- 48 |
Source: MLS PIN,MLS#: 73454011
Travel times
Living Room
Kitchen
Primary Bedroom
Zillow last checked: 8 hours ago
Listing updated: November 13, 2025 at 12:33am
Listed by:
Cheryl Perry,
Lamacchia Realty, Inc
Source: MLS PIN,MLS#: 73454011
Facts & features
Interior
Bedrooms & bathrooms
- Bedrooms: 3
- Bathrooms: 2
- Full bathrooms: 1
- 1/2 bathrooms: 1
Primary bedroom
- Features: Bathroom - Full, Closet, Flooring - Hardwood, Cable Hookup, Deck - Exterior, Slider
- Level: Second
- Area: 234
- Dimensions: 13 x 18
Bedroom 2
- Features: Closet, Flooring - Hardwood, Cable Hookup
- Level: Second
- Area: 143
- Dimensions: 11 x 13
Bedroom 3
- Features: Closet, Flooring - Hardwood, Cable Hookup, Deck - Exterior
- Level: Second
- Area: 88
- Dimensions: 8 x 11
Primary bathroom
- Features: Yes
Bathroom 1
- Features: Bathroom - Full, Bathroom - Tiled With Shower Stall, Flooring - Stone/Ceramic Tile, Countertops - Stone/Granite/Solid, Jacuzzi / Whirlpool Soaking Tub, Dryer Hookup - Electric, Washer Hookup
- Level: Second
- Area: 130
- Dimensions: 13 x 10
Bathroom 2
- Features: Bathroom - Half, Flooring - Stone/Ceramic Tile
- Level: First
- Area: 18
- Dimensions: 3 x 6
Dining room
- Features: Beamed Ceilings, Flooring - Hardwood, Exterior Access, Open Floorplan, Recessed Lighting
- Level: First
- Area: 204
- Dimensions: 17 x 12
Family room
- Features: Closet, Flooring - Wall to Wall Carpet, Cable Hookup, Exterior Access, Recessed Lighting
- Level: Basement
- Area: 224
- Dimensions: 16 x 14
Kitchen
- Features: Flooring - Hardwood, Countertops - Stone/Granite/Solid, Countertops - Upgraded, Kitchen Island, Breakfast Bar / Nook, Exterior Access, Open Floorplan, Recessed Lighting, Gas Stove
- Level: First
- Area: 289
- Dimensions: 17 x 17
Living room
- Features: Bathroom - Half, Ceiling Fan(s), Beamed Ceilings, Flooring - Hardwood, Cable Hookup, Deck - Exterior, Recessed Lighting
- Level: First
- Area: 323
- Dimensions: 19 x 17
Heating
- Baseboard, Natural Gas
Cooling
- Other
Appliances
- Laundry: Bathroom - Full, Flooring - Stone/Ceramic Tile, Stone/Granite/Solid Countertops, Electric Dryer Hookup, Washer Hookup
Features
- Sitting Room, Central Vacuum
- Flooring: Tile, Carpet, Concrete, Hardwood
- Windows: Screens
- Basement: Full,Finished,Walk-Out Access,Interior Entry,Concrete
- Number of fireplaces: 1
Interior area
- Total structure area: 2,004
- Total interior livable area: 2,004 sqft
- Finished area above ground: 2,004
- Finished area below ground: 704
Property
Parking
- Total spaces: 8
- Parking features: Paved Drive, Paved
- Has uncovered spaces: Yes
Features
- Patio & porch: Screened, Deck - Wood, Patio
- Exterior features: Porch - Screened, Deck - Wood, Patio, Rain Gutters, Storage, Screens, Stone Wall, Other
- Waterfront features: Waterfront, Lake, Dock/Mooring, Frontage
Lot
- Size: 7,841 Square Feet
Details
- Foundation area: 0
- Parcel number: M:00073 L:2845 U:0000,3556018
- Zoning: R
Construction
Type & style
- Home type: SingleFamily
- Architectural style: Colonial
- Property subtype: Single Family Residence
Materials
- Frame, Conventional (2x4-2x6)
- Foundation: Concrete Perimeter
- Roof: Shingle
Condition
- Year built: 1989
Utilities & green energy
- Electric: Circuit Breakers, 200+ Amp Service
- Sewer: Private Sewer
- Water: Private
- Utilities for property: for Electric Dryer, Washer Hookup
Green energy
- Energy efficient items: Thermostat
Community & HOA
Community
- Features: Laundromat, Highway Access, House of Worship, Public School
- Security: Security System
HOA
- Has HOA: Yes
- HOA fee: $300 annually
Location
- Region: Middleboro
Financial & listing details
- Price per square foot: $399/sqft
- Tax assessed value: $515,100
- Annual tax amount: $6,907
- Date on market: 11/12/2025
- Exclusions: Shed Is Not Included In The Sale.
- Road surface type: Paved