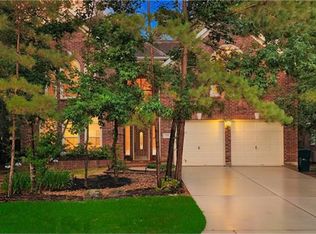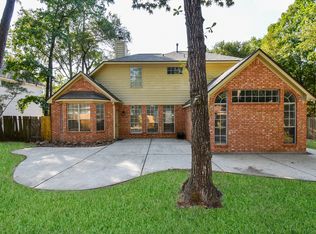Fabulous traditional home meticulously maintained.Nestled on a huge lushly landscaped & very private cul-de-sac lot w/large Custom deck.Extensive wood floors,updated kitchen w/granite countertops, recent dishwasher,undermount sink & hi-rise faucet.Lots of natural light,plantations shutters,Roof replaced in 2010.Upstairs game room and 3 secondary bedrooms.Downstairs master suite with roomy walk in closet and en-suite bath w/updated mirrors, faucets & lighting.Easy access to I-45 and Town Center.
This property is off market, which means it's not currently listed for sale or rent on Zillow. This may be different from what's available on other websites or public sources.

