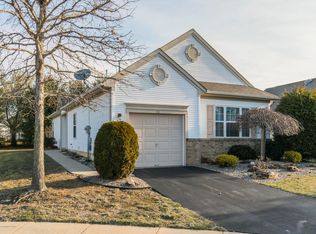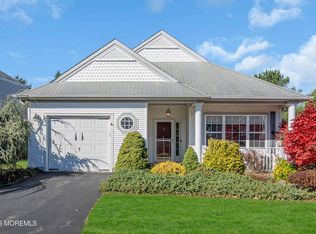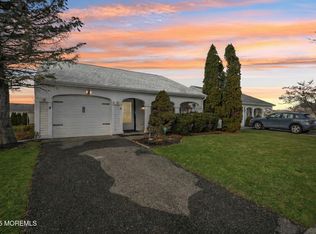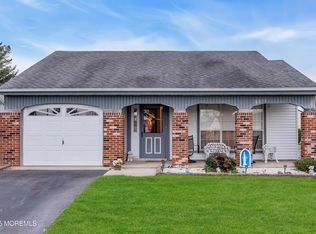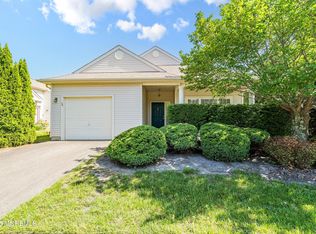Welcome Home to Renaissance, a Premiere Gated 55+ Resort-style community! Discover the perfect blend of comfort and convenience in this charming home. Inside, you will walk in to cathedral ceilings, spacious layout with a formal dining room ideal for hosting holidays and entertaining guests. The cozy family room is accented with pillars giving it a luxury feel. The eat-in kitchen has stainless steel appliances, 42in cabinets for plenty of storage. Off the kitchen, enjoy the year around sunroom! There are, 2 bedrooms, 2 full baths 2, Primary bedroom features hardwood floors, large walk in closet and a spacious bathroom. Experience all the Renaissance lifestyle has to offer an 18-hole golf course, state-of-the-art clubhouse with indoor pool, fitness center, billiards room, craft room, outdoor pool, tennis, pickleball, and more! Close to the NJ Shore, shopping, and major roadways. If your looking for a peaceful serene community to retire that's set back in the heart of Manchester then book your appointment to view today.
For sale
$425,000
47 Gabriella Cir, Manchester, NJ 08759
2beds
1,567sqft
Est.:
Single Family Residence
Built in 2000
9,148 Square Feet Lot
$413,800 Zestimate®
$271/sqft
$265/mo HOA
What's special
Eat-in kitchenLuxury feelYear around sunroomCathedral ceilingsLarge walk in closetSpacious bathroomHardwood floors
- 163 days |
- 119 |
- 4 |
Zillow last checked: 8 hours ago
Listing updated: December 10, 2025 at 09:05am
Listed by:
Lisa Carr 347-683-4725,
ERA Central Realty Group - Bordentown
Source: Bright MLS,MLS#: NJOC2035450
Tour with a local agent
Facts & features
Interior
Bedrooms & bathrooms
- Bedrooms: 2
- Bathrooms: 2
- Full bathrooms: 2
- Main level bathrooms: 2
- Main level bedrooms: 2
Rooms
- Room types: Bedroom 2, Bedroom 1, Bathroom 1, Bathroom 2
Bedroom 1
- Level: Main
Bedroom 2
- Level: Main
Bathroom 1
- Level: Main
Bathroom 2
- Level: Main
Heating
- Forced Air, Natural Gas
Cooling
- Central Air, Electric
Appliances
- Included: Dishwasher, Dryer, Microwave, Oven/Range - Gas, Refrigerator, Stainless Steel Appliance(s), Washer, Gas Water Heater
- Laundry: Main Level
Features
- Bathroom - Stall Shower, Bathroom - Walk-In Shower, Dining Area, Family Room Off Kitchen, Eat-in Kitchen, Recessed Lighting, Walk-In Closet(s), Ceiling Fan(s)
- Flooring: Carpet, Hardwood
- Windows: Window Treatments
- Has basement: No
- Has fireplace: No
Interior area
- Total structure area: 1,567
- Total interior livable area: 1,567 sqft
- Finished area above ground: 1,567
Video & virtual tour
Property
Parking
- Total spaces: 1
- Parking features: Garage Faces Front, Attached, Driveway, On Street
- Garage spaces: 1
- Has uncovered spaces: Yes
Accessibility
- Accessibility features: None
Features
- Levels: One
- Stories: 1
- Patio & porch: Patio, Screened
- Exterior features: Lighting, Sidewalks, Street Lights, Tennis Court(s)
- Pool features: Community
- Has view: Yes
- View description: Other
Lot
- Size: 9,148 Square Feet
- Dimensions: 58/155
Details
- Additional structures: Above Grade
- Parcel number: 1900061 1000117
- Zoning: RC
- Special conditions: Standard
Construction
Type & style
- Home type: SingleFamily
- Architectural style: Ranch/Rambler
- Property subtype: Single Family Residence
Materials
- Other
- Foundation: Slab
- Roof: Shingle
Condition
- Excellent
- New construction: No
- Year built: 2000
Utilities & green energy
- Sewer: Public Sewer
- Water: Public
Community & HOA
Community
- Security: 24 Hour Security, Security Gate
- Senior community: Yes
- Subdivision: Renaissance
HOA
- Has HOA: Yes
- Services included: Common Area Maintenance, Health Club, Maintenance Grounds, Recreation Facility, Pool(s), Security, Trash
- HOA fee: $265 monthly
- HOA name: FIRST SERVICE RESIDENTIAL
Location
- Region: Manchester
- Municipality: MANCHESTER TWP
Financial & listing details
- Price per square foot: $271/sqft
- Tax assessed value: $371,000
- Annual tax amount: $9,108
- Date on market: 7/14/2025
- Listing agreement: Exclusive Right To Sell
- Listing terms: Conventional,FHA,VA Loan,Cash
- Ownership: Fee Simple
Estimated market value
$413,800
$393,000 - $434,000
$2,578/mo
Price history
Price history
| Date | Event | Price |
|---|---|---|
| 7/14/2025 | Listed for sale | $425,000+100.5%$271/sqft |
Source: | ||
| 2/19/2003 | Sold | $212,000+26.6%$135/sqft |
Source: Public Record Report a problem | ||
| 12/29/2000 | Sold | $167,478$107/sqft |
Source: Public Record Report a problem | ||
Public tax history
Public tax history
| Year | Property taxes | Tax assessment |
|---|---|---|
| 2023 | $5,114 +2.2% | $230,900 |
| 2022 | $5,004 | $230,900 |
| 2021 | $5,004 -6.1% | $230,900 |
Find assessor info on the county website
BuyAbility℠ payment
Est. payment
$3,015/mo
Principal & interest
$2052
Property taxes
$549
Other costs
$414
Climate risks
Neighborhood: 08759
Nearby schools
GreatSchools rating
- 4/10Manchester Twp Elementary SchoolGrades: PK-5Distance: 2.2 mi
- 3/10Manchester Twp Middle SchoolGrades: 6-8Distance: 1.7 mi
- 3/10Manchester High SchoolGrades: 9-12Distance: 3.1 mi
Schools provided by the listing agent
- District: Manchester Township Public Schools
Source: Bright MLS. This data may not be complete. We recommend contacting the local school district to confirm school assignments for this home.
- Loading
- Loading
