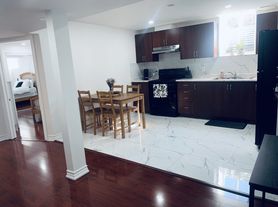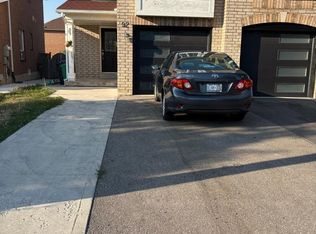Well Kept, Spacious, Clean 3 Bedroom Semi Detached home. Finished basement with a recreation rom and a 4 Pc bathroom. Hardwood Flooring On The Main Floor & Laminate On The 2nd Floor. Laundry in the basement. Must See
House for rent
C$3,000/mo
47 Garibaldi Dr, Brampton, ON L6X 4Z2
3beds
Price may not include required fees and charges.
Singlefamily
Available now
-- Pets
-- A/C
-- Laundry
-- Parking
-- Heating
What's special
Finished basementHardwood flooringLaundry in the basement
- 1 day |
- -- |
- -- |
Travel times
Looking to buy when your lease ends?
Consider a first-time homebuyer savings account designed to grow your down payment with up to a 6% match & 3.83% APY.
Facts & features
Interior
Bedrooms & bathrooms
- Bedrooms: 3
- Bathrooms: 3
- Full bathrooms: 3
Features
- Has basement: Yes
Property
Parking
- Details: Contact manager
Features
- Exterior features: BUILT-IN
Details
- Parcel number: 140941489
Construction
Type & style
- Home type: SingleFamily
- Property subtype: SingleFamily
Community & HOA
Location
- Region: Brampton
Financial & listing details
- Lease term: Contact For Details
Price history
| Date | Event | Price |
|---|---|---|
| 10/10/2025 | Listed for rent | C$3,000 |
Source: | ||

