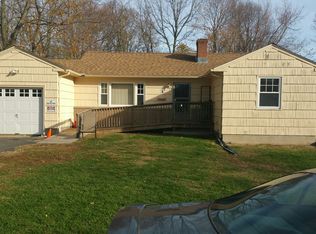Sold for $330,000
$330,000
47 Hampshire Road, Meriden, CT 06450
2beds
1,080sqft
Single Family Residence
Built in 1954
0.3 Acres Lot
$335,100 Zestimate®
$306/sqft
$1,948 Estimated rent
Home value
$335,100
$298,000 - $375,000
$1,948/mo
Zestimate® history
Loading...
Owner options
Explore your selling options
What's special
MULTIPLE OFFERS RECEIVED HIGHEST AND BEST DUE SATURDAY BY 9PM. Welcome home to this beautifully maintained ranch, perfectly situated at the end of a quiet cul-de-sac. This 2-bedroom, 1-bath home offers comfort, style, and convenience. The galley kitchen features modern stainless steel appliances, while the living room showcases a cozy fireplace and gleaming refinished hardwood floors. A partially finished basement provides flexible spaces for a home office, gym, and recreation room, with plenty of extra storage. Newer mechanicals throughout and solar bring added peace of mind. The attached 1-car garage completes the package. Outside, enjoy a fully fenced yard with a custom-built chicken coop and garden area, perfect for homesteading or outdoor enjoyment. Located just a few steps away from Israel Putnam Elementary School and only minutes from the I-91/I-691 corridor, shopping, dining, and entertainment, this home perfectly blends suburban tranquility with everyday convenience. Don't miss your chance-schedule a private showing today before this gem is gone!
Zillow last checked: 8 hours ago
Listing updated: October 21, 2025 at 09:58am
Listed by:
The Bill Heenan Team,
Dean F. Long III 860-532-1919,
William Raveis Real Estate 860-739-4455
Bought with:
Laci Giuliano, RES.0827367
YellowBrick Real Estate LLC
Source: Smart MLS,MLS#: 24124942
Facts & features
Interior
Bedrooms & bathrooms
- Bedrooms: 2
- Bathrooms: 1
- Full bathrooms: 1
Primary bedroom
- Features: Ceiling Fan(s), Hardwood Floor
- Level: Main
- Area: 164.72 Square Feet
- Dimensions: 11.6 x 14.2
Bedroom
- Features: Ceiling Fan(s), Hardwood Floor
- Level: Main
- Area: 134.31 Square Feet
- Dimensions: 11.1 x 12.1
Kitchen
- Features: Ceiling Fan(s), Dining Area, Double-Sink, French Doors, Galley, Hardwood Floor
- Level: Main
- Area: 277.88 Square Feet
- Dimensions: 11.7 x 23.75
Living room
- Features: Bay/Bow Window, Ceiling Fan(s), Fireplace, Hardwood Floor
- Level: Main
- Area: 273 Square Feet
- Dimensions: 13 x 21
Other
- Level: Lower
Heating
- Forced Air, Oil
Cooling
- Central Air
Appliances
- Included: Oven/Range, Microwave, Refrigerator, Dishwasher, Washer, Dryer, Electric Water Heater, Water Heater
- Laundry: Lower Level
Features
- Basement: Full,Storage Space,Partially Finished,Concrete
- Attic: Crawl Space,Access Via Hatch
- Number of fireplaces: 1
Interior area
- Total structure area: 1,080
- Total interior livable area: 1,080 sqft
- Finished area above ground: 1,080
Property
Parking
- Total spaces: 3
- Parking features: Attached, Paved, Off Street, Driveway, Private
- Attached garage spaces: 1
- Has uncovered spaces: Yes
Features
- Patio & porch: Patio
- Exterior features: Garden
Lot
- Size: 0.30 Acres
- Features: Level, Cul-De-Sac
Details
- Parcel number: 1166599
- Zoning: R-1
Construction
Type & style
- Home type: SingleFamily
- Architectural style: Ranch
- Property subtype: Single Family Residence
Materials
- Vinyl Siding
- Foundation: Concrete Perimeter
- Roof: Asphalt,Gable
Condition
- New construction: No
- Year built: 1954
Utilities & green energy
- Sewer: Public Sewer
- Water: Public
Green energy
- Energy generation: Solar
Community & neighborhood
Location
- Region: Meriden
- Subdivision: Beaver Pond
Price history
| Date | Event | Price |
|---|---|---|
| 10/17/2025 | Sold | $330,000+8.2%$306/sqft |
Source: | ||
| 9/17/2025 | Pending sale | $304,900$282/sqft |
Source: | ||
| 9/8/2025 | Listed for sale | $304,900+79.4%$282/sqft |
Source: | ||
| 7/3/2019 | Sold | $170,000-2.8%$157/sqft |
Source: | ||
| 5/18/2019 | Price change | $174,900-2.8%$162/sqft |
Source: Harriman Real Estate LLC #170189992 Report a problem | ||
Public tax history
| Year | Property taxes | Tax assessment |
|---|---|---|
| 2025 | $5,148 -1.6% | $135,800 |
| 2024 | $5,230 +3.7% | $135,800 |
| 2023 | $5,041 +6% | $135,800 |
Find assessor info on the county website
Neighborhood: 06450
Nearby schools
GreatSchools rating
- 9/10Israel Putnam SchoolGrades: K-5Distance: 0.1 mi
- 4/10Washington Middle SchoolGrades: 6-8Distance: 1.8 mi
- 4/10Francis T. Maloney High SchoolGrades: 9-12Distance: 1.1 mi
Schools provided by the listing agent
- Elementary: Israel Putnam
- Middle: Washington
- High: Francis T. Maloney
Source: Smart MLS. This data may not be complete. We recommend contacting the local school district to confirm school assignments for this home.
Get pre-qualified for a loan
At Zillow Home Loans, we can pre-qualify you in as little as 5 minutes with no impact to your credit score.An equal housing lender. NMLS #10287.
Sell for more on Zillow
Get a Zillow Showcase℠ listing at no additional cost and you could sell for .
$335,100
2% more+$6,702
With Zillow Showcase(estimated)$341,802
