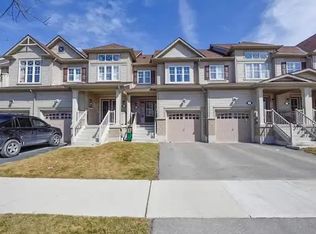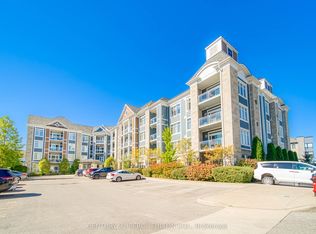Attn: First-Time Buyers & Families! Sought-After Freehold Town Located In Family-Friendly Neighbourhood Close To Schools & Parks. This Whitby Shores Gem Is Beautifully Appointed! Ss Appliances, Granite Kitchen Counters, Hardwood & Core Luxe Waterproof Vinyl Flooring, Breakfast Area W/ W/Out To Fenced Backyard, Finished Basement & More! 2nd Level Boasts 3 Spacious Bedrooms Incl. Master Suite W/ W/In Closet & Spa-Like Bath W/ Deep Soaker Tub & Separate Shower.
This property is off market, which means it's not currently listed for sale or rent on Zillow. This may be different from what's available on other websites or public sources.

