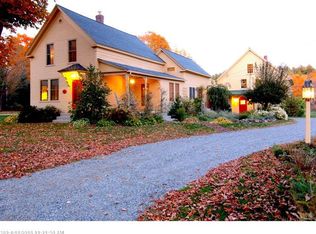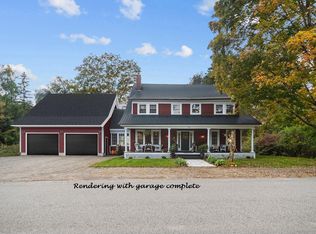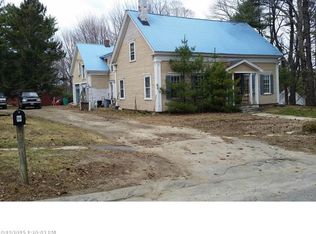Closed
$465,000
47 High Road, Cornish, ME 04020
3beds
2,726sqft
Single Family Residence
Built in 1861
0.3 Acres Lot
$463,600 Zestimate®
$171/sqft
$3,537 Estimated rent
Home value
$463,600
$417,000 - $515,000
$3,537/mo
Zestimate® history
Loading...
Owner options
Explore your selling options
What's special
Location, Location, Location! This 1861 Antique home sits just up the hill from Cornish Village. You will find it to be an easy walk to the village antique stores, restaurants and artisan shops that Cornish has to offer. Entering the home you will find a large tastefully updated kitchen, with plenty of room for the family to prepare a meal together or just hang out at the center island that boasts a copper countertop, enjoy preparing dinner on your dual fuel Bertazzoni oven. There is a nice 7 x 9 pantry that offers additional prep space and storage. You will find original features such as tin ceilings, wood floors, plaster walls and more throughout the home. The first floor also contains a living room with a fireplace, formal dining room, family room, office area, mud room, separate entry area, and a full bath. Heading upstairs you will find 3 bedrooms, the primary has a full bath and an additional 14 x 17 sitting area. You will find a back set of stairs off the primary if you want a private entrance. The barn/garage offers additional storage or make it your shop. Village zoning allows you to operate a variety of businesses at this location. (see allowed uses) The back yard offers privacy and you have your own gazebo to enjoy during the summer months. Call today for a private showing.
Zillow last checked: 8 hours ago
Listing updated: August 15, 2025 at 04:23pm
Listed by:
Maine Real Estate Experts 2073297411
Bought with:
RE/MAX Oceanside
Source: Maine Listings,MLS#: 1613488
Facts & features
Interior
Bedrooms & bathrooms
- Bedrooms: 3
- Bathrooms: 3
- Full bathrooms: 3
Primary bedroom
- Level: Second
- Area: 167.64 Square Feet
- Dimensions: 13.2 x 12.7
Bedroom 2
- Level: Second
- Area: 182 Square Feet
- Dimensions: 13 x 14
Bedroom 3
- Level: Second
- Area: 205.92 Square Feet
- Dimensions: 14.3 x 14.4
Dining room
- Level: First
- Area: 132.3 Square Feet
- Dimensions: 10.5 x 12.6
Family room
- Level: First
- Area: 207.36 Square Feet
- Dimensions: 14.4 x 14.4
Kitchen
- Features: Breakfast Nook, Eat-in Kitchen, Kitchen Island
- Level: First
- Area: 272 Square Feet
- Dimensions: 17 x 16
Living room
- Level: First
- Area: 250.85 Square Feet
- Dimensions: 17.3 x 14.5
Mud room
- Level: First
- Area: 31.82 Square Feet
- Dimensions: 7.4 x 4.3
Office
- Level: First
- Area: 71.68 Square Feet
- Dimensions: 9.19 x 7.8
Other
- Features: Pantry
- Level: First
- Area: 71.04 Square Feet
- Dimensions: 7.4 x 9.6
Other
- Level: Second
- Area: 242.52 Square Feet
- Dimensions: 14.1 x 17.2
Heating
- Baseboard, Forced Air, Heat Pump, Zoned, Radiant
Cooling
- Heat Pump
Appliances
- Included: Dishwasher, Dryer, Refrigerator, Washer
Features
- Walk-In Closet(s), Primary Bedroom w/Bath
- Flooring: Tile, Wood
- Basement: Bulkhead,Interior Entry,Sump Pump,Unfinished
- Number of fireplaces: 1
Interior area
- Total structure area: 2,726
- Total interior livable area: 2,726 sqft
- Finished area above ground: 2,726
- Finished area below ground: 0
Property
Parking
- Total spaces: 2
- Parking features: Gravel, 1 - 4 Spaces, On Site
- Attached garage spaces: 2
Lot
- Size: 0.30 Acres
- Features: Business District, Historic District, Near Shopping, Neighborhood, Open Lot, Landscaped
Details
- Parcel number: CNSHMU03L057
- Zoning: VC and Historic
- Other equipment: Internet Access Available
Construction
Type & style
- Home type: SingleFamily
- Architectural style: Cape Cod
- Property subtype: Single Family Residence
Materials
- Other, Wood Frame, Clapboard
- Foundation: Stone
- Roof: Shingle
Condition
- Year built: 1861
Utilities & green energy
- Electric: Circuit Breakers
- Water: Public
Community & neighborhood
Location
- Region: Cornish
Other
Other facts
- Road surface type: Paved
Price history
| Date | Event | Price |
|---|---|---|
| 8/15/2025 | Sold | $465,000-3.1%$171/sqft |
Source: | ||
| 6/30/2025 | Pending sale | $479,900$176/sqft |
Source: | ||
| 5/31/2025 | Contingent | $479,900$176/sqft |
Source: | ||
| 4/23/2025 | Price change | $479,900-2%$176/sqft |
Source: | ||
| 3/7/2025 | Listed for sale | $489,900$180/sqft |
Source: | ||
Public tax history
| Year | Property taxes | Tax assessment |
|---|---|---|
| 2024 | $3,619 -6.2% | $393,400 +45.9% |
| 2023 | $3,857 +3.6% | $269,700 |
| 2022 | $3,722 +2.2% | $269,700 |
Find assessor info on the county website
Neighborhood: 04020
Nearby schools
GreatSchools rating
- 5/10Sacopee Valley Middle SchoolGrades: 4-8Distance: 3.3 mi
- 4/10Sacopee Valley High SchoolGrades: 9-12Distance: 3.4 mi
- 5/10South Hiram Elementary SchoolGrades: PK-3Distance: 3.3 mi
Get pre-qualified for a loan
At Zillow Home Loans, we can pre-qualify you in as little as 5 minutes with no impact to your credit score.An equal housing lender. NMLS #10287.


