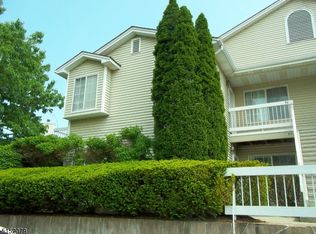A stunning end-unit, the Wheaton has a modern functional floor plan, providing a seamless flow between the living and dining spaces. Thoughtful design features and luxurious finishes curated by top designers grace every corner of the home in this NEW boutique townhome community. One high point is undoubtedly the sun-drenched great room, which boasts oversized windows, an abundance of natural light floods the space, there's also convenient access to the rear deck. The soaring ceiling height adds to the grandeur of the room, while a gas fireplace creates a cozy, inviting atmosphere. Perfectly private the corner home office has a tray ceiling and French doors. The gourmet kitchen is a chef's dream, featuring custom cabinets, GE appliances and a spacious island with seating for five, perfect for casual entertaining. The pantry and mudroom area keep things organized. Relax in the 1st floor primary suite highlights include; a volume ceiling, stunning oversized windows, a walk-in closet, a spa-like bathroom with double sinks, and an oversize shower. The 2nd floor offers versatility with a huge open loft area, and 3 ensuite bedrooms. For superior storage all bedrooms have walk-in closets. Hardwood floors run throughout all 3 levels. The finished basement with it's full bath adds 1100 sq ft.
Copyright Garden State Multiple Listing Service, L.L.C. All rights reserved. Information is deemed reliable but not guaranteed.
Townhouse for rent
$8,500/mo
47 Hillandale Dr #301, Mendham, NJ 07945
4beds
3,372sqft
Price may not include required fees and charges.
Townhouse
Available now
No pets
Central air, zoned
In unit laundry
2 Attached garage spaces parking
Forced air, zoned, fireplace
What's special
Gas fireplaceSoaring ceiling heightVolume ceilingFinished basementLuxurious finishesTray ceilingDouble sinks
- 27 days
- on Zillow |
- -- |
- -- |
Travel times
Looking to buy when your lease ends?
Consider a first-time homebuyer savings account designed to grow your down payment with up to a 6% match & 4.15% APY.
Facts & features
Interior
Bedrooms & bathrooms
- Bedrooms: 4
- Bathrooms: 6
- Full bathrooms: 5
- 1/2 bathrooms: 1
Rooms
- Room types: Dining Room, Laundry Room, Office
Heating
- Forced Air, Zoned, Fireplace
Cooling
- Central Air, Zoned
Appliances
- Included: Dryer, Washer
- Laundry: In Unit, Laundry Facilities, Level 1
Features
- 1/2 Bath, Full Bath, High Ceilings, Stall Shower, Tub Shower, Walk In Closet, Walk-In Closet, Walk-In Closet(s)
- Flooring: Carpet, Laminate, Tile
- Has basement: Yes
- Has fireplace: Yes
Interior area
- Total interior livable area: 3,372 sqft
Property
Parking
- Total spaces: 2
- Parking features: Attached, Covered
- Has attached garage: Yes
- Details: Contact manager
Features
- Stories: 2
- Exterior features: 1 Bedroom, 1/2 Bath, 2 Car Width, 3 Bedrooms, Asphalt, Association Fees included in rent, Attached, Backs to Park Land, Basement, Bath Main, Bath(s) Other, Bedroom 4, Carbon Monoxide Detector(s), Curbs, Deck, Flooring: Laminate, Full Bath, Gas, Gas Water Heater, Heating system: 1 Unit, Heating system: Forced Air, Heating system: Zoned, High Ceilings, Kitchen, Laundry Facilities, Lawn, Level 1, Living Room, Loft, Lot Features: Backs to Park Land, Open Lot, Wooded, Residential Area, Maintenance-Common Area included in rent, Open Lot, Oversized, Pets - No, Porch, Powder Room, Residential Area, Sewage included in rent, Sidewalk, Smoke Detector(s), Stall Shower, Thermal Windows/Doors, Tub Shower, Underground Lawn Sprinkler, Walk In Closet, Walk-In Closet, Walk-In Closet(s), Water included in rent, Wooded
Details
- Parcel number: 2319001000000000170003C0023
Construction
Type & style
- Home type: Townhouse
- Property subtype: Townhouse
Condition
- Year built: 2025
Utilities & green energy
- Utilities for property: Sewage, Water
Building
Management
- Pets allowed: No
Community & HOA
Location
- Region: Mendham
Financial & listing details
- Lease term: 12 Months,Short Term Lease
Price history
| Date | Event | Price |
|---|---|---|
| 8/4/2025 | Listed for rent | $8,500$3/sqft |
Source: | ||
| 7/30/2025 | Sold | $1,350,000-10.7%$400/sqft |
Source: | ||
| 1/21/2025 | Pending sale | $1,512,564$449/sqft |
Source: | ||

