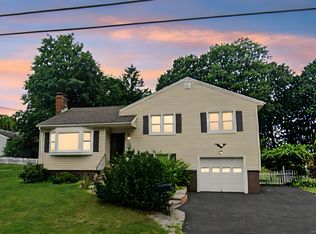Sold for $336,000
$336,000
47 Hoffman Road, Manchester, CT 06042
3beds
1,203sqft
Single Family Residence
Built in 1957
0.25 Acres Lot
$341,800 Zestimate®
$279/sqft
$2,671 Estimated rent
Home value
$341,800
$311,000 - $376,000
$2,671/mo
Zestimate® history
Loading...
Owner options
Explore your selling options
What's special
Welcome to this beautifully maintained 3-bedroom, 2-bath split-level home, perfectly situated on a generous corner lot. This residence offers timeless appeal with gleaming hardwood floors throughout, creating a warm and inviting atmosphere from the moment you enter. The main living area features a cozy fireplace, perfect for relaxing evenings and adding a touch of charm to your everyday living. Enjoy abundant natural light through new windows, enhancing both energy efficiency and comfort. Downstairs, you'll find a front-to-back den with its own separate outdoor access-offering both flexibility and privacy. Step outside to a newer deck, perfect for entertaining or enjoying peaceful moments outdoors. The attached garage provides convenient parking and additional storage space, while the ample interior storage throughout the home makes it easy to stay organized. With 3 spacious bedrooms and 2 full baths, this home combines comfort and functionality with thoughtful updates and classic character. Property is being sold as-is. Don't miss your chance to own this move-in ready gem-Schedule your private tour today! Offer Deadline: Wednesday, June 25, 2025 at 12pm
Zillow last checked: 8 hours ago
Listing updated: August 06, 2025 at 11:07am
Listed by:
Michelene N. Wry 860-966-9597,
CENTURY 21 AllPoints Realty 860-646-4525,
Brian Wry 860-384-1330,
CENTURY 21 AllPoints Realty
Bought with:
David Merrigan, REB.0794863
Merrigan & Lefebvre Realty
Source: Smart MLS,MLS#: 24104848
Facts & features
Interior
Bedrooms & bathrooms
- Bedrooms: 3
- Bathrooms: 2
- Full bathrooms: 2
Primary bedroom
- Features: Full Bath
- Level: Upper
Bedroom
- Level: Upper
Bedroom
- Level: Upper
Den
- Level: Other
Dining room
- Level: Main
Kitchen
- Features: Hardwood Floor
- Level: Main
Living room
- Features: Ceiling Fan(s), Fireplace, Hardwood Floor
- Level: Main
Heating
- Hot Water, Electric, Oil
Cooling
- Wall Unit(s)
Appliances
- Included: Microwave, Range Hood, Refrigerator, Dishwasher, Disposal, Washer, Dryer, Water Heater
- Laundry: Lower Level
Features
- Basement: Full,Partially Finished
- Attic: Pull Down Stairs
- Number of fireplaces: 1
Interior area
- Total structure area: 1,203
- Total interior livable area: 1,203 sqft
- Finished area above ground: 1,203
Property
Parking
- Total spaces: 1
- Parking features: Attached
- Attached garage spaces: 1
Features
- Levels: Multi/Split
Lot
- Size: 0.25 Acres
- Features: Corner Lot
Details
- Parcel number: 2426620
- Zoning: RA
Construction
Type & style
- Home type: SingleFamily
- Architectural style: Split Level
- Property subtype: Single Family Residence
Materials
- Aluminum Siding
- Foundation: Concrete Perimeter
- Roof: Shingle
Condition
- New construction: No
- Year built: 1957
Utilities & green energy
- Sewer: Public Sewer
- Water: Public
Community & neighborhood
Location
- Region: Manchester
- Subdivision: Waddell
Price history
| Date | Event | Price |
|---|---|---|
| 8/6/2025 | Sold | $336,000+3.4%$279/sqft |
Source: | ||
| 6/27/2025 | Pending sale | $325,000$270/sqft |
Source: | ||
| 6/21/2025 | Listed for sale | $325,000$270/sqft |
Source: | ||
Public tax history
| Year | Property taxes | Tax assessment |
|---|---|---|
| 2025 | $5,567 +3% | $139,800 |
| 2024 | $5,407 +4% | $139,800 |
| 2023 | $5,201 +2% | $139,800 |
Find assessor info on the county website
Neighborhood: Waddell
Nearby schools
GreatSchools rating
- 3/10Waddell SchoolGrades: K-4Distance: 0.6 mi
- 4/10Illing Middle SchoolGrades: 7-8Distance: 1.7 mi
- 4/10Manchester High SchoolGrades: 9-12Distance: 1.5 mi
Schools provided by the listing agent
- Elementary: Waddell
- High: Manchester
Source: Smart MLS. This data may not be complete. We recommend contacting the local school district to confirm school assignments for this home.
Get pre-qualified for a loan
At Zillow Home Loans, we can pre-qualify you in as little as 5 minutes with no impact to your credit score.An equal housing lender. NMLS #10287.
Sell with ease on Zillow
Get a Zillow Showcase℠ listing at no additional cost and you could sell for —faster.
$341,800
2% more+$6,836
With Zillow Showcase(estimated)$348,636
