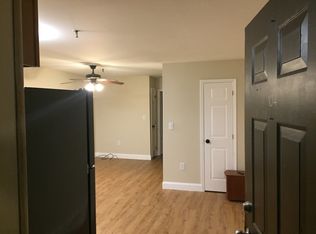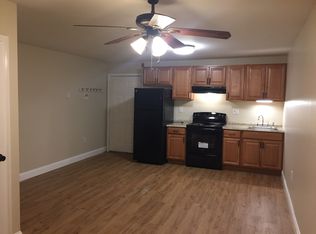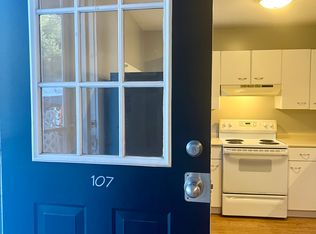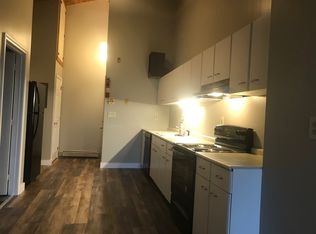Closed
Listed by:
Charlie Jacobs,
Coldwell Banker Realty Derry NH Off:603-434-1000
Bought with: Century 21 North East
$290,000
47 Hoit Mill Road, Weare, NH 03281
2beds
1,188sqft
Manufactured Home
Built in 2002
0.51 Acres Lot
$347,600 Zestimate®
$244/sqft
$2,271 Estimated rent
Home value
$347,600
$330,000 - $365,000
$2,271/mo
Zestimate® history
Loading...
Owner options
Explore your selling options
What's special
Newer manufactured home on its own land with two bedrooms and a master bath. Den/office and another full bath. This home has new vinyl plank flooring, and an open concept kitchen/living room. Living room has a gas fireplace. Slider off kitchen into backyard with a shed that has electric. Generator connection and a backyard garden water feature. No HOA or Mobile Park fees! Open House Saturday, 4/29 11am-1pm
Zillow last checked: 8 hours ago
Listing updated: August 23, 2023 at 09:18am
Listed by:
Charlie Jacobs,
Coldwell Banker Realty Derry NH Off:603-434-1000
Bought with:
Robert Sousa
Century 21 North East
Source: PrimeMLS,MLS#: 4950351
Facts & features
Interior
Bedrooms & bathrooms
- Bedrooms: 2
- Bathrooms: 2
- Full bathrooms: 2
Heating
- Propane, Forced Air
Cooling
- None
Appliances
- Included: Dishwasher, ENERGY STAR Qualified Dryer, Microwave, Gas Range, ENERGY STAR Qualified Refrigerator, ENERGY STAR Qualified Washer, Electric Water Heater, Owned Water Heater
- Laundry: Laundry Hook-ups, 1st Floor Laundry
Features
- Cathedral Ceiling(s), Ceiling Fan(s), Dining Area, Kitchen Island, Kitchen/Dining, LED Lighting, Natural Light, Programmable Thermostat, Common Heating/Cooling
- Flooring: Ceramic Tile, Vinyl Plank
- Windows: Skylight(s)
- Basement: Slab
- Has fireplace: Yes
- Fireplace features: Gas
Interior area
- Total structure area: 1,188
- Total interior livable area: 1,188 sqft
- Finished area above ground: 1,188
- Finished area below ground: 0
Property
Parking
- Parking features: Paved, Driveway
- Has uncovered spaces: Yes
Accessibility
- Accessibility features: One-Level Home
Features
- Levels: One
- Stories: 1
Lot
- Size: 0.51 Acres
- Features: Level, Rolling Slope, Neighborhood, Rural
Details
- Parcel number: WEARM00412L000185S000002
- Zoning description: Rural Agricultural
- Other equipment: Sprinkler System, Portable Generator
Construction
Type & style
- Home type: MobileManufactured
- Property subtype: Manufactured Home
Materials
- Vinyl Siding
- Foundation: Skirted, Concrete Slab
- Roof: Asphalt Shingle
Condition
- New construction: No
- Year built: 2002
Utilities & green energy
- Electric: Generator Ready
- Sewer: Private Sewer, Septic Tank
- Utilities for property: Propane
Community & neighborhood
Security
- Security features: Carbon Monoxide Detector(s), Smoke Detector(s)
Location
- Region: Weare
HOA & financial
Other financial information
- Additional fee information: Fee: $75
Other
Other facts
- Road surface type: Paved
Price history
| Date | Event | Price |
|---|---|---|
| 5/31/2023 | Sold | $290,000+0%$244/sqft |
Source: | ||
| 5/2/2023 | Contingent | $289,900$244/sqft |
Source: | ||
| 4/28/2023 | Listed for sale | $289,900+18.3%$244/sqft |
Source: | ||
| 7/20/2022 | Sold | $245,000+163.4%$206/sqft |
Source: Public Record Report a problem | ||
| 4/29/2016 | Sold | $93,000+3.4%$78/sqft |
Source: | ||
Public tax history
| Year | Property taxes | Tax assessment |
|---|---|---|
| 2024 | $4,822 +8.2% | $236,500 |
| 2023 | $4,456 +8.3% | $236,500 |
| 2022 | $4,115 -1.9% | $236,500 +35% |
Find assessor info on the county website
Neighborhood: 03281
Nearby schools
GreatSchools rating
- 3/10Weare Middle SchoolGrades: 4-8Distance: 4.9 mi
- 5/10John Stark Regional High SchoolGrades: 9-12Distance: 7.6 mi
- 3/10Center Woods SchoolGrades: PK-3Distance: 5.5 mi
Schools provided by the listing agent
- Elementary: Center Woods Elementary School
- Middle: Weare Middle School
- High: John Stark Regional HS
- District: Weare
Source: PrimeMLS. This data may not be complete. We recommend contacting the local school district to confirm school assignments for this home.



