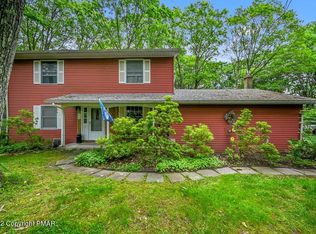Sold for $250,000 on 01/28/25
$250,000
47 Holly Forest Rd, Mount Pocono, PA 18344
3beds
2,236sqft
Single Family Residence
Built in 1978
0.49 Acres Lot
$259,100 Zestimate®
$112/sqft
$2,784 Estimated rent
Home value
$259,100
$212,000 - $319,000
$2,784/mo
Zestimate® history
Loading...
Owner options
Explore your selling options
What's special
Discover this spacious 3-bed, 2.5-bath bi-level home beaming with POTENTIAL in the sought-after Mount Pocono Borough! The spacious main level boasts an expansive living room, dining room, full bath, two well appointed bedrooms and a master suite that features a large bathroom with a shower & soaking tub, walk-in closet, and private deck access overlooking the serene backyard . The lower level includes a wood-burning stove, bar area, bonus den, laundry, and garage access, perfect for entertaining. Enjoy your half-acre lot adjacent to the Pocono Heritage's Yankee Run Land Preserve, offering 63 acres of hiking, fishing, and nature activities. Close to all the Poconos' attractions, this private oasis is the perfect place to call home. Close to main commuter routes and Pocono attractions!
Zillow last checked: 8 hours ago
Listing updated: March 03, 2025 at 01:04am
Listed by:
Angela Carden 908-323-6727,
Coldwell Banker Hearthside - Bethlehem
Bought with:
Ewa Polanski, RS334556
Keller Williams Real Estate - Stroudsburg
Source: PMAR,MLS#: PM-120908
Facts & features
Interior
Bedrooms & bathrooms
- Bedrooms: 3
- Bathrooms: 3
- Full bathrooms: 2
- 1/2 bathrooms: 1
Primary bedroom
- Level: Main
- Area: 99
- Dimensions: 11 x 9
Bedroom 2
- Level: Main
- Area: 130
- Dimensions: 13 x 10
Primary bathroom
- Description: Master bath w soaking tub & shower
- Level: Main
- Area: 84
- Dimensions: 12 x 7
Bathroom 2
- Level: Main
- Area: 35
- Dimensions: 5 x 7
Bathroom 3
- Description: Laundry w/ half bath
- Level: Lower
- Area: 63
- Dimensions: 7 x 9
Bonus room
- Description: Basement Family room w bar & wood stove
- Level: Lower
- Area: 440
- Dimensions: 20 x 22
Den
- Description: Where basement walk-out is located
- Level: Lower
- Area: 156
- Dimensions: 12 x 13
Dining room
- Level: Main
- Area: 120
- Dimensions: 10 x 12
Kitchen
- Level: Main
- Area: 64
- Dimensions: 8 x 8
Living room
- Level: Main
- Area: 285
- Dimensions: 19 x 15
Other
- Description: Garage
- Level: Lower
- Area: 308
- Dimensions: 14 x 22
Heating
- Baseboard, Wood Stove
Cooling
- Window Unit(s)
Appliances
- Included: Refrigerator, Water Heater, Dishwasher, Washer
Features
- Bar
- Flooring: Carpet
- Basement: Walk-Out Access,Finished
- Has fireplace: Yes
- Fireplace features: Basement
- Common walls with other units/homes: No Common Walls
Interior area
- Total structure area: 2,548
- Total interior livable area: 2,236 sqft
- Finished area above ground: 1,444
- Finished area below ground: 792
Property
Parking
- Parking features: Garage
- Has garage: Yes
Features
- Stories: 1
- Patio & porch: Deck
Lot
- Size: 0.49 Acres
- Features: Adjoins State Lands
Details
- Parcel number: 10.2.2.25
- Zoning description: Residential
- Other equipment: Dehumidifier
Construction
Type & style
- Home type: SingleFamily
- Architectural style: Bi-Level
- Property subtype: Single Family Residence
Materials
- Brick, Aluminum Siding
- Foundation: Raised
- Roof: Shingle
Condition
- Year built: 1978
Utilities & green energy
- Sewer: Public Sewer
- Water: Public
Community & neighborhood
Location
- Region: Mount Pocono
- Subdivision: Pine Hill Estates
HOA & financial
HOA
- Has HOA: No
Other
Other facts
- Listing terms: Cash,Conventional
- Road surface type: Paved
Price history
| Date | Event | Price |
|---|---|---|
| 1/28/2025 | Sold | $250,000$112/sqft |
Source: PMAR #PM-120908 Report a problem | ||
| 12/17/2024 | Listed for sale | $250,000$112/sqft |
Source: PMAR #PM-120908 Report a problem | ||
Public tax history
| Year | Property taxes | Tax assessment |
|---|---|---|
| 2025 | $4,300 +7.2% | $125,630 |
| 2024 | $4,010 +6.1% | $125,630 |
| 2023 | $3,779 +5% | $125,630 |
Find assessor info on the county website
Neighborhood: 18344
Nearby schools
GreatSchools rating
- 5/10Swiftwater El CenterGrades: K-3Distance: 2.2 mi
- 7/10Pocono Mountain East Junior High SchoolGrades: 7-8Distance: 2.3 mi
- 9/10Pocono Mountain East High SchoolGrades: 9-12Distance: 2.2 mi

Get pre-qualified for a loan
At Zillow Home Loans, we can pre-qualify you in as little as 5 minutes with no impact to your credit score.An equal housing lender. NMLS #10287.
Sell for more on Zillow
Get a free Zillow Showcase℠ listing and you could sell for .
$259,100
2% more+ $5,182
With Zillow Showcase(estimated)
$264,282