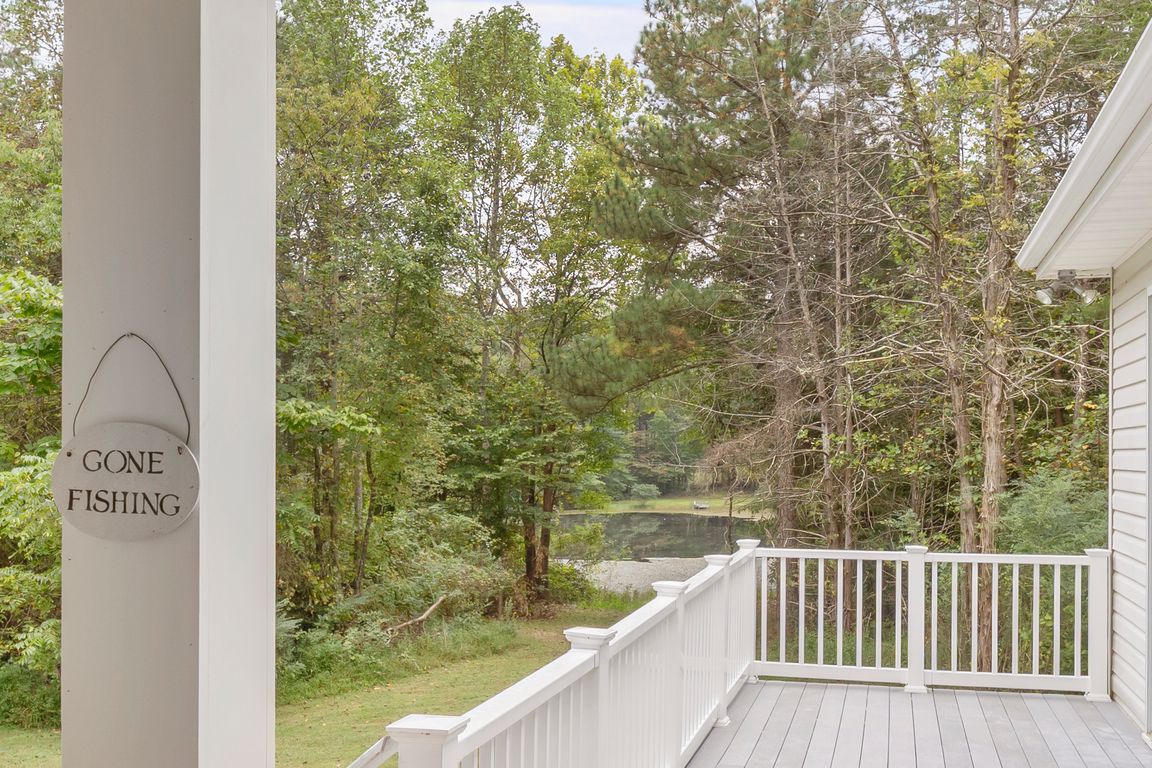
Accepting back-up offersPrice cut: $24K (11/7)
$575,000
3beds
2,280sqft
47 Holly Springs Dr, Louisa, VA 23093
3beds
2,280sqft
Single family residence
Built in 1993
14.32 Acres
2 Garage spaces
$252 price/sqft
What's special
Wood burning fireplaceExpansive unfinished basementCeiling fansNewly renovated bathWoods and water viewsRocking chair front porchSs appliances
Southern Living designed home on 14 acres with woods & water views! This home was once a charming B&B! Main level living with airy 10' ceilings. Formal & informal living spaces. All bedrooms enjoy an en suite bath. Step inside from a rocking chair front porch with ceiling fans. Handsome ...
- 63 days |
- 3,894 |
- 223 |
Source: CAAR,MLS#: 669464 Originating MLS: Charlottesville Area Association of Realtors
Originating MLS: Charlottesville Area Association of Realtors
Travel times
Family Room
Kitchen
Primary Bedroom
Zillow last checked: 8 hours ago
Listing updated: November 20, 2025 at 07:08am
Listed by:
KATELYN MANCINI 703-203-3388,
HOWARD HANNA ROY WHEELER REALTY CO.- CHARLOTTESVILLE,
ALEX P TISCORNIA 434-327-9292,
HOWARD HANNA ROY WHEELER REALTY CO.- CHARLOTTESVILLE
Source: CAAR,MLS#: 669464 Originating MLS: Charlottesville Area Association of Realtors
Originating MLS: Charlottesville Area Association of Realtors
Facts & features
Interior
Bedrooms & bathrooms
- Bedrooms: 3
- Bathrooms: 4
- Full bathrooms: 3
- 1/2 bathrooms: 1
- Main level bathrooms: 4
- Main level bedrooms: 3
Rooms
- Room types: Bathroom, Breakfast Room/Nook, Bedroom, Dining Room, Family Room, Full Bath, Foyer, Half Bath, Kitchen, Laundry, Living Room, Utility Room
Primary bedroom
- Level: First
Bedroom
- Level: First
Primary bathroom
- Level: First
Bathroom
- Level: First
Dining room
- Level: First
Family room
- Level: First
Foyer
- Level: First
Half bath
- Level: First
Kitchen
- Level: First
Laundry
- Level: First
Living room
- Level: First
Utility room
- Level: Basement
Heating
- Heat Pump
Cooling
- Central Air, Heat Pump
Appliances
- Included: Double Oven, Dishwasher, Gas Range, Microwave, Refrigerator
- Laundry: Washer Hookup, Dryer Hookup
Features
- Central Vacuum, Primary Downstairs, Sitting Area in Primary, Walk-In Closet(s), Entrance Foyer, High Ceilings, Recessed Lighting, Utility Room
- Flooring: Carpet, Wood
- Windows: Double Pane Windows
- Basement: Exterior Entry,Full,Heated,Interior Entry,Unfinished,Walk-Out Access
- Has fireplace: Yes
- Fireplace features: Stone, Wood Burning
Interior area
- Total structure area: 4,501
- Total interior livable area: 2,280 sqft
- Finished area above ground: 2,280
- Finished area below ground: 0
Property
Parking
- Total spaces: 4
- Parking features: Asphalt, Detached, Garage, Gravel, Garage Faces Side
- Garage spaces: 2
- Carport spaces: 2
- Covered spaces: 4
Features
- Levels: One
- Stories: 1
- Patio & porch: Deck, Front Porch, Porch
- Exterior features: Propane Tank - Owned
- Pool features: None
- Has view: Yes
- View description: Trees/Woods, Water
- Has water view: Yes
- Water view: Water
Lot
- Size: 14.32 Acres
- Features: Cul-De-Sac, Partially Cleared, Private, Secluded, Wooded, Waterfront
- Topography: Rolling
Details
- Additional structures: Shed(s)
- Parcel number: 56 18 7
- Zoning description: A-2 Agricultural General
Construction
Type & style
- Home type: SingleFamily
- Property subtype: Single Family Residence
Materials
- Stick Built, Vinyl Siding
- Foundation: Block, Poured, Slab
- Roof: Architectural
Condition
- New construction: No
- Year built: 1993
Utilities & green energy
- Electric: Generator
- Sewer: Conventional Sewer
- Water: Private, Well
- Utilities for property: Fiber Optic Available, High Speed Internet Available
Community & HOA
Community
- Features: Pond, Stream
- Security: Carbon Monoxide Detector(s), Smoke Detector(s)
- Subdivision: HOLLY SPRINGS
HOA
- Has HOA: No
Location
- Region: Louisa
Financial & listing details
- Price per square foot: $252/sqft
- Tax assessed value: $360,300
- Annual tax amount: $2,594
- Date on market: 9/26/2025
- Cumulative days on market: 61 days