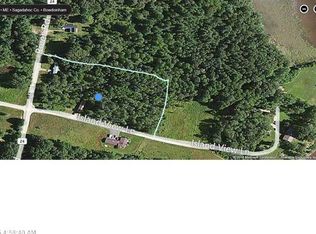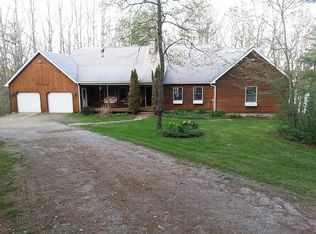Closed
$1,300,000
47 Island View Lane, Bowdoinham, ME 04008
3beds
3,107sqft
Single Family Residence
Built in 1958
5.77 Acres Lot
$1,258,400 Zestimate®
$418/sqft
$3,928 Estimated rent
Home value
$1,258,400
$1.20M - $1.32M
$3,928/mo
Zestimate® history
Loading...
Owner options
Explore your selling options
What's special
Located where the Kennebec River opens into Merrymeeting Bay's rare and storied waters, 47 Island View Lane in Bowdoinham offers more than a view. Nestled at the end of a quiet private lane in one of Maine's most beloved small towns, it offers a connection to the land, the rhythm of the river, and echoes of a deep ancestral past. With over 900 feet of deep-water frontage and 5.7 acres overlooking the southern tip of Swan Island, this rare property sits on land long revered for its beauty, abundance, and spirit. For thousands of years, Wabanaki people gathered here to hunt waterfowl, fish, and hold seasonal ceremonies along the freshwater tides of Merrymeeting Bay - A confluence of six rivers and one of the world's only freshwater tidal ecosystems. Their footsteps and stories remain woven into the fabric of this land, a living testament to centuries of care and connection. In 1958, local outdoorsman Spear Sedgley built a Sportel here - a long ranch-style lodge with four motel-style guest rooms, a clubhouse, and a skeet and trap shooting range on the north end of the property. The site became a seasonal hub for anglers and duck hunters alike. Located along the Atlantic Flyway, the Kennebec and Merrymeeting Bay remain vital stopovers for migrating birds - part of a rich living corridor where creatures great and small have thrived for generations. On the market for the first time in 33 years, the land includes a flexible one-level main house, the former clubhouse converted into a well-loved cottage with a strong vacation rental history, and an additional outbuilding currently used as a workshop.
The river offers true deep-water access, with potential for a floating dock - an ideal launching point for boating adventures and exploring all the wonders of the Kennebec and Merrymeeting Bay. The land now stands ready to welcome its next steward to this sacred place where rivers meet, tides turn, and the rising sun brings light across the Kennebec River.
Zillow last checked: 8 hours ago
Listing updated: September 15, 2025 at 11:14am
Listed by:
Legacy Properties Sotheby's International Realty
Bought with:
Keller Williams Realty
Source: Maine Listings,MLS#: 1629855
Facts & features
Interior
Bedrooms & bathrooms
- Bedrooms: 3
- Bathrooms: 4
- Full bathrooms: 3
- 1/2 bathrooms: 1
Bedroom 1
- Features: Suite, Walk-In Closet(s)
- Level: First
Bedroom 2
- Features: Suite, Walk-In Closet(s)
- Level: First
Bedroom 3
- Features: Closet
- Level: First
Dining room
- Level: First
Dining room
- Level: First
Kitchen
- Features: Pantry
- Level: First
Kitchen
- Features: Skylight
- Level: First
Laundry
- Features: Built-in Features, Utility Sink
- Level: First
Living room
- Level: First
Living room
- Level: First
Other
- Features: Rec Room
- Level: Basement
Heating
- Baseboard, Direct Vent Heater, Heat Pump, Hot Water, Zoned, Wood Stove
Cooling
- Heat Pump
Appliances
- Included: Dishwasher, Dryer, Gas Range, Refrigerator, Washer
- Laundry: Built-Ins, Sink
Features
- 1st Floor Bedroom, 1st Floor Primary Bedroom w/Bath, Bathtub, In-Law Floorplan, One-Floor Living, Pantry, Shower, Storage, Walk-In Closet(s), Primary Bedroom w/Bath
- Flooring: Carpet, Tile, Vinyl, Wood, Hardwood
- Basement: Bulkhead,Exterior Entry,Full,Partial,Sump Pump,Unfinished
- Number of fireplaces: 1
Interior area
- Total structure area: 3,107
- Total interior livable area: 3,107 sqft
- Finished area above ground: 3,107
- Finished area below ground: 0
Property
Parking
- Parking features: Gravel, 1 - 4 Spaces, Off Street, Detached
- Has garage: Yes
Features
- Patio & porch: Deck, Patio, Porch
- Has view: Yes
- View description: Fields, Scenic, Trees/Woods
- Body of water: Kennebec River & Merrymeeting Bay
- Frontage length: Waterfrontage: 900,Waterfrontage Owned: 900
Lot
- Size: 5.77 Acres
- Features: Abuts Conservation, Rural, Level, Open Lot, Rolling Slope, Landscaped, Wooded
Details
- Additional structures: Outbuilding, Shed(s)
- Parcel number: BOWNMR11L009
- Zoning: Agri & Shoreland
- Other equipment: Cable, Internet Access Available
Construction
Type & style
- Home type: SingleFamily
- Architectural style: Cottage,Ranch
- Property subtype: Single Family Residence
Materials
- Wood Frame, Clapboard, Vertical Siding, Wood Siding
- Foundation: Block
- Roof: Shingle
Condition
- Year built: 1958
Utilities & green energy
- Electric: Circuit Breakers, Generator Hookup
- Sewer: Private Sewer, Septic Design Available
- Water: Private, Well
Green energy
- Energy efficient items: Ceiling Fans, Dehumidifier
Community & neighborhood
Community
- Community features: Clubhouse
Location
- Region: Bowdoinham
- Subdivision: Kennebec, Swan Island & Merrymeeting Bay
Other
Other facts
- Road surface type: Gravel, Dirt
Price history
| Date | Event | Price |
|---|---|---|
| 9/15/2025 | Sold | $1,300,000+2%$418/sqft |
Source: | ||
| 9/15/2025 | Pending sale | $1,275,000$410/sqft |
Source: | ||
| 7/28/2025 | Contingent | $1,275,000$410/sqft |
Source: | ||
| 7/18/2025 | Listed for sale | $1,275,000$410/sqft |
Source: | ||
Public tax history
| Year | Property taxes | Tax assessment |
|---|---|---|
| 2024 | $13,215 +7.7% | $629,300 |
| 2023 | $12,271 +29.1% | $629,300 +19.8% |
| 2022 | $9,503 +6.6% | $525,300 |
Find assessor info on the county website
Neighborhood: 04008
Nearby schools
GreatSchools rating
- 9/10Bowdoinham Community SchoolGrades: K-5Distance: 4.1 mi
- 6/10Mt Ararat Middle SchoolGrades: 6-8Distance: 9.5 mi
- 4/10Mt Ararat High SchoolGrades: 9-12Distance: 9.7 mi

Get pre-qualified for a loan
At Zillow Home Loans, we can pre-qualify you in as little as 5 minutes with no impact to your credit score.An equal housing lender. NMLS #10287.
Sell for more on Zillow
Get a free Zillow Showcase℠ listing and you could sell for .
$1,258,400
2% more+ $25,168
With Zillow Showcase(estimated)
$1,283,568
