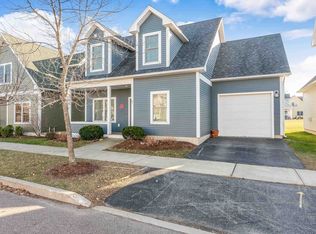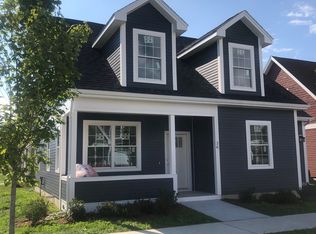Closed
Listed by:
Jolene R Greene,
RE/MAX North Professionals 802-655-3333
Bought with: Vermont Real Estate Company
$555,000
47 Jakes Way, Williston, VT 05495
3beds
2,304sqft
Single Family Residence
Built in 2014
2,178 Square Feet Lot
$571,300 Zestimate®
$241/sqft
$3,829 Estimated rent
Home value
$571,300
$543,000 - $600,000
$3,829/mo
Zestimate® history
Loading...
Owner options
Explore your selling options
What's special
Your home search stops with this immaculate single-family carriage home in the heart of bustling Williston! Jakes Way is close to everything Williston has to offer, yet still maintains a quiet neighborhood feel. The open concept kitchen and living space are great for entertaining. A flex room on the main floor would make a perfect formal dining room, home office, or playroom. Large windows allow for tons of natural light, and upgraded dimmable lighting throughout the home keeps things bright on the dreary days. Upstairs, the primary suite offers nice separation from the other bedrooms, with a large private bath with soaking tub, dual closets, and plenty of space. Brand new flooring in the hall and one bedroom. Tons of room to expand, with a full dry basement with egress window, already roughed in to add living space and a bathroom. Great location with a corner lot, and one of the few homes in the neighborhood with a 2-car garage. Private deck off the back and ample yard space. This home shows like new! Walk to restaurants and stores in Finney Crossing; quick commute to Essex or I-89.
Zillow last checked: 8 hours ago
Listing updated: November 03, 2023 at 08:02am
Listed by:
Jolene R Greene,
RE/MAX North Professionals 802-655-3333
Bought with:
Sandy Palmer
Vermont Real Estate Company
Source: PrimeMLS,MLS#: 4964252
Facts & features
Interior
Bedrooms & bathrooms
- Bedrooms: 3
- Bathrooms: 3
- Full bathrooms: 2
- 1/2 bathrooms: 1
Heating
- Natural Gas, Baseboard
Cooling
- None
Appliances
- Included: Dishwasher, Microwave, Gas Range, Refrigerator, Washer, Water Heater off Boiler, Owned Water Heater, Gas Dryer
Features
- Kitchen Island, Kitchen/Living, Primary BR w/ BA, Natural Light, Soaking Tub, Indoor Storage, Walk-In Closet(s)
- Flooring: Carpet, Laminate, Tile, Wood
- Basement: Concrete,Full,Interior Stairs,Storage Space,Unfinished,Interior Entry
- Has fireplace: Yes
- Fireplace features: Gas
Interior area
- Total structure area: 3,170
- Total interior livable area: 2,304 sqft
- Finished area above ground: 2,304
- Finished area below ground: 0
Property
Parking
- Total spaces: 2
- Parking features: Paved, Auto Open, Direct Entry, Garage, Parking Spaces 2, Attached
- Garage spaces: 2
Accessibility
- Accessibility features: Hard Surface Flooring, Paved Parking
Features
- Levels: Two
- Stories: 2
- Patio & porch: Porch
- Exterior features: Deck
Lot
- Size: 2,178 sqft
- Features: PRD/PUD, Sidewalks, In Town, Near Shopping, Neighborhood, Near Public Transit
Details
- Parcel number: 75924114142
- Zoning description: TCZD-TaftCornersDowntown
Construction
Type & style
- Home type: SingleFamily
- Architectural style: Cape,Carriage
- Property subtype: Single Family Residence
Materials
- Wood Frame, Vinyl Siding
- Foundation: Concrete
- Roof: Asphalt Shingle
Condition
- New construction: No
- Year built: 2014
Utilities & green energy
- Electric: 200+ Amp Service, Circuit Breakers
- Sewer: Public Sewer
- Utilities for property: Cable Available, Gas On-Site, Phone Available
Community & neighborhood
Security
- Security features: Hardwired Smoke Detector
Location
- Region: Williston
- Subdivision: The Hamlet
HOA & financial
Other financial information
- Additional fee information: Fee: $234
Other
Other facts
- Road surface type: Paved
Price history
| Date | Event | Price |
|---|---|---|
| 11/3/2023 | Sold | $555,000-0.9%$241/sqft |
Source: | ||
| 9/27/2023 | Contingent | $560,000$243/sqft |
Source: | ||
| 9/12/2023 | Price change | $560,000-1.8%$243/sqft |
Source: | ||
| 8/30/2023 | Price change | $570,000-0.9%$247/sqft |
Source: | ||
| 8/4/2023 | Listed for sale | $575,000+45.6%$250/sqft |
Source: | ||
Public tax history
| Year | Property taxes | Tax assessment |
|---|---|---|
| 2024 | -- | -- |
| 2023 | -- | -- |
| 2022 | -- | -- |
Find assessor info on the county website
Neighborhood: 05495
Nearby schools
GreatSchools rating
- 7/10Williston SchoolsGrades: PK-8Distance: 1.9 mi
- 10/10Champlain Valley Uhsd #15Grades: 9-12Distance: 7.6 mi
Schools provided by the listing agent
- Elementary: Williston Central School
- Middle: Williston Central School
- High: Champlain Valley UHSD #15
- District: Champlain Valley UHSD 15
Source: PrimeMLS. This data may not be complete. We recommend contacting the local school district to confirm school assignments for this home.

Get pre-qualified for a loan
At Zillow Home Loans, we can pre-qualify you in as little as 5 minutes with no impact to your credit score.An equal housing lender. NMLS #10287.

