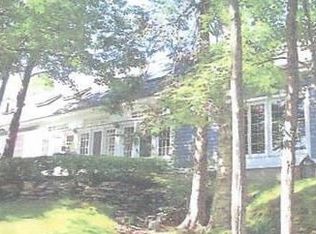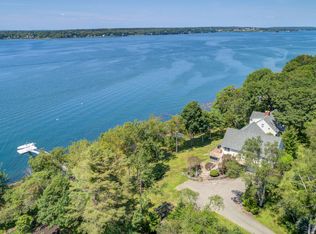Come see one of the few true deep-water luxury properties in Harpswell. With your exclusive dock and float set on 300 feet of private water frontage, and a reported 7+ feet of water at low tide, this property is truly a boating enthusiast's dream. This property boasts over 4,000 sq ft of living space, and with two master suites, the layout will allow plenty of room for guests that come to enjoy fantastic Maine summers. The westerly orientation will provide breath-taking views over Harpswell Sound. A very convenient location with many local amenities available - only 15 minutes to Brunswick and 1 hour to Portland!
This property is off market, which means it's not currently listed for sale or rent on Zillow. This may be different from what's available on other websites or public sources.


