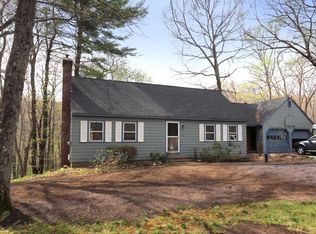Sold for $650,000
$650,000
47 Lake Shore Rd, Boxford, MA 01921
3beds
1,726sqft
Single Family Residence
Built in 1971
2 Acres Lot
$-- Zestimate®
$377/sqft
$3,287 Estimated rent
Home value
Not available
Estimated sales range
Not available
$3,287/mo
Zestimate® history
Loading...
Owner options
Explore your selling options
What's special
The Spring Market proudly presents Boxford’s very own 47 Lake Shore Road! A fabulous 3 bed 2 bath Cape style home with attached 2 car garage located on a picturesque 2 acre wooded lot that abuts Boxford Town Forest. The first floor has a sun-drenched eat in kitchen with SS appliances and access to a large composite deck for outdoor dining. Family room, dining room, dedicated office, 3/4 bath and spacious living room with a wood burning fireplace completes this level. Second floor has 3 beds, ample closets and a full bath. Unfinished walk out basement with lots of windows and 2nd fireplace offers endless possibilities. Enjoy beautiful mature landscaping with space to garden in the raised beds. Newer vinyl siding, replacement windows and freshly painted interior will allow you free time to explore all Boxford has to offer. Small town country feel with trails, lakes, farm stands yet minutes to major amenities, shopping and highways. Welcome Home!
Zillow last checked: 8 hours ago
Listing updated: May 22, 2023 at 01:05pm
Listed by:
Kerrie Myers 978-223-7343,
Coldwell Banker Realty - Andover 978-475-2201
Bought with:
Kim Covino & Co. Team
Compass
Source: MLS PIN,MLS#: 73098341
Facts & features
Interior
Bedrooms & bathrooms
- Bedrooms: 3
- Bathrooms: 2
- Full bathrooms: 2
Primary bedroom
- Features: Closet, Flooring - Wall to Wall Carpet, Lighting - Overhead
- Level: Second
- Area: 270
- Dimensions: 18 x 15
Bedroom 2
- Features: Closet, Flooring - Wall to Wall Carpet, Lighting - Overhead
- Level: Second
- Area: 104
- Dimensions: 13 x 8
Bedroom 3
- Features: Closet, Flooring - Wall to Wall Carpet, Lighting - Overhead
- Level: Second
- Area: 150
- Dimensions: 15 x 10
Primary bathroom
- Features: No
Bathroom 1
- Features: Bathroom - 3/4, Bathroom - Tiled With Shower Stall, Closet - Linen, Flooring - Stone/Ceramic Tile, Lighting - Overhead
- Level: First
- Area: 48
- Dimensions: 8 x 6
Bathroom 2
- Features: Bathroom - Full, Bathroom - Tiled With Tub & Shower, Lighting - Overhead
- Level: Second
- Area: 40
- Dimensions: 8 x 5
Dining room
- Features: Ceiling Fan(s), Closet, Flooring - Hardwood
- Level: First
- Area: 168
- Dimensions: 14 x 12
Family room
- Features: Closet, Flooring - Hardwood, Lighting - Overhead
- Level: First
- Area: 110
- Dimensions: 11 x 10
Kitchen
- Features: Flooring - Hardwood, Flooring - Laminate, Dining Area, Kitchen Island, Deck - Exterior, Exterior Access, Slider, Stainless Steel Appliances, Lighting - Overhead
- Level: First
- Area: 247
- Dimensions: 19 x 13
Living room
- Features: Flooring - Hardwood, Lighting - Sconce
- Level: First
- Area: 204
- Dimensions: 17 x 12
Office
- Features: Closet, Flooring - Hardwood, Lighting - Overhead
- Level: First
- Area: 63
- Dimensions: 9 x 7
Heating
- Baseboard, Oil
Cooling
- Window Unit(s)
Appliances
- Included: Water Heater, Range, Dishwasher, Microwave, Refrigerator, Washer, Dryer, Range Hood, Plumbed For Ice Maker
- Laundry: Electric Dryer Hookup, Exterior Access, Washer Hookup, Lighting - Overhead, In Basement
Features
- Closet, Lighting - Overhead, Office, Finish - Sheetrock
- Flooring: Vinyl, Carpet, Hardwood, Flooring - Hardwood
- Doors: Storm Door(s)
- Windows: Insulated Windows, Screens
- Basement: Full,Walk-Out Access,Interior Entry,Concrete,Unfinished
- Number of fireplaces: 2
- Fireplace features: Living Room
Interior area
- Total structure area: 1,726
- Total interior livable area: 1,726 sqft
Property
Parking
- Total spaces: 8
- Parking features: Attached, Garage Door Opener, Garage Faces Side, Paved Drive, Off Street, Paved
- Attached garage spaces: 2
- Uncovered spaces: 6
Accessibility
- Accessibility features: No
Features
- Patio & porch: Deck - Composite
- Exterior features: Deck - Composite, Rain Gutters, Screens, Fruit Trees, Garden
Lot
- Size: 2 Acres
- Features: Wooded, Cleared, Sloped
Details
- Foundation area: 1000
- Parcel number: M:005 B:002 L:001
- Zoning: 1010
Construction
Type & style
- Home type: SingleFamily
- Architectural style: Cape
- Property subtype: Single Family Residence
Materials
- Frame
- Foundation: Concrete Perimeter
- Roof: Shingle
Condition
- Year built: 1971
Utilities & green energy
- Electric: Circuit Breakers, Generator Connection
- Sewer: Private Sewer
- Water: Private
- Utilities for property: for Electric Oven, for Electric Dryer, Washer Hookup, Icemaker Connection, Generator Connection
Green energy
- Energy efficient items: Thermostat
Community & neighborhood
Community
- Community features: Shopping, Park, Walk/Jog Trails, Stable(s), Golf, Medical Facility, Conservation Area, Highway Access, House of Worship, Private School, Public School, T-Station, University
Location
- Region: Boxford
Other
Other facts
- Road surface type: Paved
Price history
| Date | Event | Price |
|---|---|---|
| 5/17/2023 | Sold | $650,000+4%$377/sqft |
Source: MLS PIN #73098341 Report a problem | ||
| 4/18/2023 | Contingent | $625,000$362/sqft |
Source: MLS PIN #73098341 Report a problem | ||
| 4/13/2023 | Listed for sale | $625,000$362/sqft |
Source: MLS PIN #73098341 Report a problem | ||
Public tax history
Tax history is unavailable.
Neighborhood: 01921
Nearby schools
GreatSchools rating
- 7/10Spofford Pond SchoolGrades: 3-6Distance: 3.2 mi
- 6/10Masconomet Regional Middle SchoolGrades: 7-8Distance: 8.3 mi
- 9/10Masconomet Regional High SchoolGrades: 9-12Distance: 8.3 mi
Schools provided by the listing agent
- Elementary: Cole/Spofford
- Middle: Masconomet Ms
- High: Masconomet Hs
Source: MLS PIN. This data may not be complete. We recommend contacting the local school district to confirm school assignments for this home.
Get pre-qualified for a loan
At Zillow Home Loans, we can pre-qualify you in as little as 5 minutes with no impact to your credit score.An equal housing lender. NMLS #10287.
