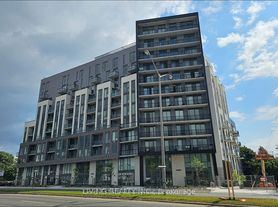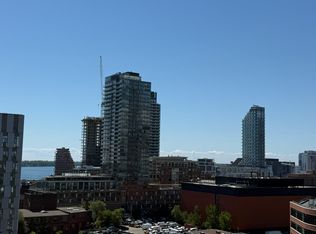Welcome to 47 Lillington, a stunning place to call home! Brand new, modern designer home sitting on a deep lot. Enter into an open living dining space that is sure to please you and your guests. The open concept kitchen facing the backyard is an entertainers dream. The kitchen is equipped with a gas stove, double sink, ample storage/pantry space, and stainless steel appliances. It's connected to an open family room that overlooks the backyard and has a direct walk-out. An open staircase leads to four well-sized bedrooms and a laundry room, brightened generously by three skylights. The spacious primary bedroom includes a large window, walk-in closet, and a 5 PC ensuite with a soaker tub.
IDX information is provided exclusively for consumers' personal, non-commercial use, that it may not be used for any purpose other than to identify prospective properties consumers may be interested in purchasing, and that data is deemed reliable but is not guaranteed accurate by the MLS .
House for rent
C$4,800/mo
47 Lillington Ave, Toronto, ON M1N 3K4
4beds
Price may not include required fees and charges.
Singlefamily
Available now
-- Pets
Central air
In unit laundry
3 Parking spaces parking
Natural gas, forced air, fireplace
What's special
Modern designer homeOpen living dining spaceOpen concept kitchenGas stoveDouble sinkStainless steel appliancesOpen family room
- 39 days
- on Zillow |
- -- |
- -- |
Travel times
Looking to buy when your lease ends?
Consider a first-time homebuyer savings account designed to grow your down payment with up to a 6% match & 3.83% APY.
Facts & features
Interior
Bedrooms & bathrooms
- Bedrooms: 4
- Bathrooms: 4
- Full bathrooms: 4
Heating
- Natural Gas, Forced Air, Fireplace
Cooling
- Central Air
Appliances
- Laundry: In Unit, Laundry Closet
Features
- Walk In Closet
- Has fireplace: Yes
Property
Parking
- Total spaces: 3
- Parking features: Private
- Details: Contact manager
Features
- Stories: 2
- Exterior features: Contact manager
Construction
Type & style
- Home type: SingleFamily
- Property subtype: SingleFamily
Community & HOA
Location
- Region: Toronto
Financial & listing details
- Lease term: Contact For Details
Price history
Price history is unavailable.

