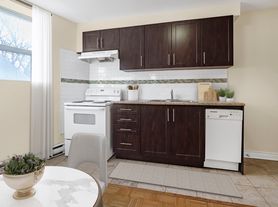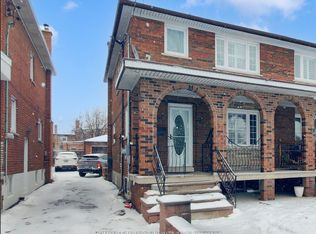Discover the charm of 47 Lindner Street, a spacious, renovated 3-bedroom end-unit townhouse offering over 1,118 sq. ft. of comfortable living space plus a fully finished basement and brand new appliances. Set at the end of a quiet dead-end street, this home provides rare privacy while still placing you in the heart of one of Toronto's most vibrant pockets.Step outside and you're moments from the St. Clair West streetcar, nearby bus routes, and a wide selection of neighbourhood conveniences. Just a short stroll away, residents can enjoy the lively community atmosphere of St. Clair West, known for its cozy cafes, bakeries, restaurants, and boutique shops. The beloved Wychwood Barns - home to artist studios, cultural events, and a bustling Saturday farmers' market - is also close by, offering a unique mix of creativity and community.For those who enjoy the outdoors, Earlscourt Park and several surrounding green spaces provide wide-open fields, playgrounds, and walking paths. The neighbourhood's mix of parks, transit options, and local amenities makes daily living effortless.With a private double driveway, a finished basement for extra flexibility, and a location that blends convenience with neighborhood charm, this home is truly a standout opportunity for tenants seeking comfort, character, and connection.
Townhouse for rent
C$3,275/mo
47 Lindner St, Toronto, ON M6N 1B3
4beds
Price may not include required fees and charges.
Townhouse
Available now
Central air
Ensuite laundry
2 Parking spaces parking
Natural gas, forced air, fireplace
What's special
Fully finished basementBrand new appliancesPrivate double driveway
- 4 days |
- -- |
- -- |
Zillow last checked: 8 hours ago
Listing updated: November 22, 2025 at 09:29pm
Travel times
Looking to buy when your lease ends?
Consider a first-time homebuyer savings account designed to grow your down payment with up to a 6% match & a competitive APY.
Facts & features
Interior
Bedrooms & bathrooms
- Bedrooms: 4
- Bathrooms: 2
- Full bathrooms: 2
Heating
- Natural Gas, Forced Air, Fireplace
Cooling
- Central Air
Appliances
- Included: Dryer, Washer
- Laundry: Ensuite, In Unit, In-Suite Laundry
Features
- Guest Accommodations
- Has basement: Yes
- Has fireplace: Yes
Property
Parking
- Total spaces: 2
- Details: Contact manager
Features
- Stories: 2
- Exterior features: Contact manager
Details
- Parcel number: 213270070
Construction
Type & style
- Home type: Townhouse
- Property subtype: Townhouse
Materials
- Roof: Asphalt
Community & HOA
Location
- Region: Toronto
Financial & listing details
- Lease term: Contact For Details
Price history
Price history is unavailable.

