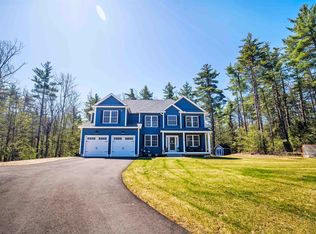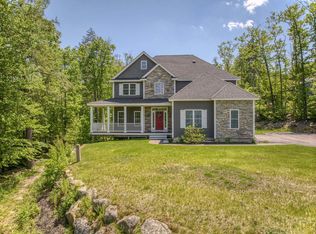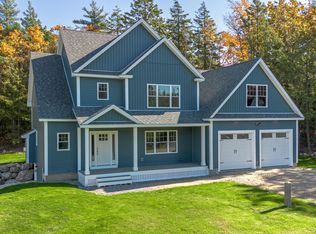Closed
Listed by:
Nancy Walsh,
BHGRE Masiello Bedford 603-625-2800
Bought with: BHGRE Masiello Bedford
$925,000
47 Lorden Road, New Boston, NH 03070
4beds
3,563sqft
Single Family Residence
Built in 2023
1.53 Acres Lot
$936,600 Zestimate®
$260/sqft
$4,486 Estimated rent
Home value
$936,600
$862,000 - $1.02M
$4,486/mo
Zestimate® history
Loading...
Owner options
Explore your selling options
What's special
Don't miss this fabulous opportunity to move into New Boston's most desirable new subdivision, Forest View. Built in the fall of 2023, this contemporary craftsman style Colonial has everything you could ask for. The unique floor plan offering 3563 sq ft, features 4 bedrooms, 4 baths, 2 home offices, gym, game room and every imaginable upgrade. Gleaming red oak flooring spans the entire first and second floors. If entertaining is your thing, start in the well-designed custom kitchen with an 8 ft granite island, double ovens, wine & coffee bar. The best part? All the extras are already included in the price: a 26KW Kohler whole-house propane standby generator, a fully fenced-in backyard with a white vinyl privacy fence, custom blinds throughout the entire home, a 774 sq. ft. finished lower level with a full bath, front and back irrigation, additional landscaping including shrubs and granite steps, and the list goes on. New Boston is more than just a place to live- it's a community where neighbors become friends, and nature is right at your doorstep. Whether you're seeking adventure in the great outdoors or looking for a peaceful place to unwind, New Boston offers a quality of life that's hard to beat.
Zillow last checked: 8 hours ago
Listing updated: April 17, 2025 at 01:09pm
Listed by:
Nancy Walsh,
BHGRE Masiello Bedford 603-625-2800
Bought with:
Nancy Walsh
BHGRE Masiello Bedford
Source: PrimeMLS,MLS#: 5029910
Facts & features
Interior
Bedrooms & bathrooms
- Bedrooms: 4
- Bathrooms: 4
- Full bathrooms: 2
- 3/4 bathrooms: 1
- 1/2 bathrooms: 1
Heating
- Forced Air, Hot Air, Zoned
Cooling
- Central Air, Zoned
Appliances
- Included: Dishwasher, Dryer, Microwave, Gas Range, ENERGY STAR Qualified Refrigerator, Washer, Propane Water Heater, Instant Hot Water
- Laundry: 2nd Floor Laundry
Features
- Ceiling Fan(s), Dining Area, Kitchen Island, Kitchen/Dining, Kitchen/Family, Primary BR w/ BA, Natural Light, Soaking Tub, Walk-In Closet(s), Programmable Thermostat
- Flooring: Ceramic Tile, Hardwood
- Windows: Blinds
- Basement: Climate Controlled,Daylight,Finished,Full,Interior Stairs,Storage Space,Interior Entry
- Attic: Walk-up
- Number of fireplaces: 1
- Fireplace features: Gas, 1 Fireplace
Interior area
- Total structure area: 3,563
- Total interior livable area: 3,563 sqft
- Finished area above ground: 2,789
- Finished area below ground: 774
Property
Parking
- Total spaces: 2
- Parking features: Paved, Auto Open, Direct Entry, Deeded, Driveway, Parking Spaces 2, Attached
- Garage spaces: 2
- Has uncovered spaces: Yes
Features
- Levels: Two
- Stories: 2
- Patio & porch: Covered Porch
- Exterior features: Deck, Natural Shade
- Fencing: Full
Lot
- Size: 1.53 Acres
- Features: Country Setting, Deed Restricted, Landscaped, Level, Subdivided, Trail/Near Trail, Wooded
Details
- Parcel number: NBOSM00012B000019L000053
- Zoning description: res
Construction
Type & style
- Home type: SingleFamily
- Architectural style: Colonial,Contemporary,Craftsman
- Property subtype: Single Family Residence
Materials
- Vinyl Siding
- Foundation: Concrete
- Roof: Architectural Shingle
Condition
- New construction: No
- Year built: 2023
Utilities & green energy
- Electric: 200+ Amp Service, Circuit Breakers, Generator
- Sewer: Leach Field, Private Sewer
- Utilities for property: Other
Community & neighborhood
Security
- Security features: HW/Batt Smoke Detector
Location
- Region: New Boston
- Subdivision: Forest View II
Price history
| Date | Event | Price |
|---|---|---|
| 4/17/2025 | Sold | $925,000$260/sqft |
Source: | ||
| 2/20/2025 | Listed for sale | $925,000+2.8%$260/sqft |
Source: | ||
| 10/10/2023 | Sold | $899,933+87.5%$253/sqft |
Source: Public Record Report a problem | ||
| 1/3/2019 | Listing removed | $479,900$135/sqft |
Source: Bean Group / Bedford #4626065 Report a problem | ||
| 1/16/2018 | Listed for sale | $479,900$135/sqft |
Source: Bean Group / Bedford #4626065 Report a problem | ||
Public tax history
| Year | Property taxes | Tax assessment |
|---|---|---|
| 2024 | $15,128 +138.3% | $635,900 +103.8% |
| 2023 | $6,349 +119.5% | $312,000 +106.9% |
| 2022 | $2,892 +48100% | $150,800 +61703.3% |
Find assessor info on the county website
Neighborhood: Klondike Corner
Nearby schools
GreatSchools rating
- 7/10New Boston Central SchoolGrades: PK-6Distance: 2.7 mi
- 6/10Ross A. Lurgio Middle SchoolGrades: 7-8Distance: 6.4 mi
- 7/10Goffstown High SchoolGrades: 9-12Distance: 4.8 mi
Schools provided by the listing agent
- Elementary: New Boston Central School
- Middle: Mountain View Middle School
- High: Goffstown High School
- District: New Boston
Source: PrimeMLS. This data may not be complete. We recommend contacting the local school district to confirm school assignments for this home.
Get pre-qualified for a loan
At Zillow Home Loans, we can pre-qualify you in as little as 5 minutes with no impact to your credit score.An equal housing lender. NMLS #10287.



