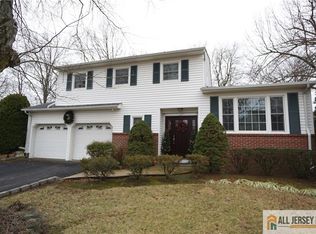Sold for $855,000
$855,000
47 Lynnwood Rd, Edison, NJ 08820
4beds
2,079sqft
Single Family Residence
Built in 1970
8,969 Square Feet Lot
$866,500 Zestimate®
$411/sqft
$3,847 Estimated rent
Home value
$866,500
$789,000 - $953,000
$3,847/mo
Zestimate® history
Loading...
Owner options
Explore your selling options
What's special
Beautiful Custom expanded Split Level Home. Great Location, Close to Library, Oak Tree Rd, Down Town Iselin, Metuchen & Metro Park Train station, Malls & JFK Hospital, HWYS. Excellent North Edison Schools. *** New Roof *** & Newer Water Heater. 2 Zone Heating & Cooling 17 + years. Recessed lighting. Four Bedrooms and 3 Full Bathrooms. Master offers a jacuzzi & Stall Shower & Double Sink. Hardwood Floors & laminated & Ceramic Floors. Updated Kitchen with large custom Cabinets & Quartz Counter Top & Sliding Door to the Wood Deck & Patio ( Deck is AS IS condition ) Partial Basement. Two Car Garage. Nice size Back Yard. Professionally Landscaped with Lawn Sprinkler system. Double pane windows. Beautiful Location and Community. Showing starts March 15th.
Zillow last checked: 8 hours ago
Listing updated: July 09, 2025 at 12:51pm
Listed by:
VERONICA HARY,
FOX & FOXX REALTY, LLC 732-486-3444
Source: All Jersey MLS,MLS#: 2510259R
Facts & features
Interior
Bedrooms & bathrooms
- Bedrooms: 4
- Bathrooms: 3
- Full bathrooms: 3
Primary bedroom
- Features: Two Sinks, Full Bath
Bathroom
- Features: Stall Shower and Tub, Jacuzzi-Type, Two Sinks
Dining room
- Features: Formal Dining Room
Kitchen
- Features: Granite/Corian Countertops, Kitchen Exhaust Fan, Separate Dining Area
Basement
- Area: 0
Heating
- Zoned, Forced Air
Cooling
- Central Air, Ceiling Fan(s), Zoned
Appliances
- Included: Dishwasher, Disposal, Dryer, Gas Range/Oven, Exhaust Fan, Refrigerator, Washer, Water Softener Owned, Kitchen Exhaust Fan, Gas Water Heater
Features
- Watersoftener Owned, 1 Bedroom, Entrance Foyer, Bath Third, Family Room, Kitchen, Living Room, Dining Room, 3 Bedrooms, Bath Main, Bath Second
- Flooring: Ceramic Tile, Laminate, Wood
- Basement: Partial, Storage Space, Interior Entry, Utility Room, Laundry Facilities
- Has fireplace: No
Interior area
- Total structure area: 2,079
- Total interior livable area: 2,079 sqft
Property
Parking
- Total spaces: 2
- Parking features: 2 Car Width, Asphalt, Garage, Attached
- Attached garage spaces: 2
- Has uncovered spaces: Yes
Features
- Levels: Three Or More, Multi/Split
- Stories: 2
- Patio & porch: Deck, Patio
- Exterior features: Lawn Sprinklers, Deck, Patio, Yard
- Has spa: Yes
- Spa features: Bath
Lot
- Size: 8,969 sqft
- Dimensions: 118.00 x 84.00
- Features: Near Shopping, Near Train, Near Public Transit
Details
- Parcel number: 05005463200016
- Zoning: RBB
Construction
Type & style
- Home type: SingleFamily
- Architectural style: Custom Home, Split Level
- Property subtype: Single Family Residence
Materials
- Roof: Asphalt
Condition
- Year built: 1970
Utilities & green energy
- Electric: 150 Amp(s)
- Gas: Natural Gas
- Sewer: Sewer Charge, Public Sewer
- Water: Public
- Utilities for property: Electricity Connected, Natural Gas Connected
Community & neighborhood
Location
- Region: Edison
Other
Other facts
- Ownership: Fee Simple
Price history
| Date | Event | Price |
|---|---|---|
| 7/8/2025 | Sold | $855,000-4.5%$411/sqft |
Source: | ||
| 6/21/2025 | Pending sale | $895,000$430/sqft |
Source: | ||
| 5/27/2025 | Contingent | $895,000$430/sqft |
Source: | ||
| 3/15/2025 | Listed for sale | $895,000$430/sqft |
Source: | ||
| 3/6/2025 | Listing removed | $895,000$430/sqft |
Source: | ||
Public tax history
| Year | Property taxes | Tax assessment |
|---|---|---|
| 2025 | $12,725 | $222,000 |
| 2024 | $12,725 +0.5% | $222,000 |
| 2023 | $12,661 0% | $222,000 |
Find assessor info on the county website
Neighborhood: New Dover
Nearby schools
GreatSchools rating
- NAJames Madison Primary Elementary SchoolGrades: K-2Distance: 0.9 mi
- 7/10John Adams Middle SchoolGrades: 6-8Distance: 0.8 mi
- 9/10J P Stevens High SchoolGrades: 9-12Distance: 0.6 mi
Get a cash offer in 3 minutes
Find out how much your home could sell for in as little as 3 minutes with a no-obligation cash offer.
Estimated market value$866,500
Get a cash offer in 3 minutes
Find out how much your home could sell for in as little as 3 minutes with a no-obligation cash offer.
Estimated market value
$866,500
