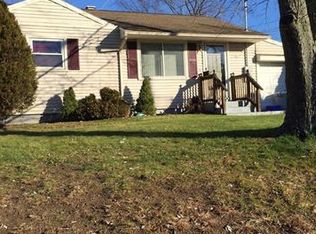Sold for $270,000
$270,000
47 Manwaring Road, Norwich, CT 06360
2beds
1,157sqft
Single Family Residence
Built in 1953
6,534 Square Feet Lot
$280,700 Zestimate®
$233/sqft
$1,971 Estimated rent
Home value
$280,700
$250,000 - $314,000
$1,971/mo
Zestimate® history
Loading...
Owner options
Explore your selling options
What's special
Welcome to your dream home! This beautifully updated 2-bedroom, 1-bathroom ranch on a serene, quiet road in Norwich offers modern comfort and timeless appeal. Every inch of this home has been meticulously renovated, boasting fresh finishes, contemporary fixtures, and an open-concept layout perfect for today's lifestyle. The main level features two spacious bedrooms with ample natural light, a sleek, updated bathroom, and a bright living area that flows seamlessly into a modern kitchen with stainless steel appliances and stylish cabinetry. The finished basement adds incredible versatility, with space for two additional bedrooms, a home office, or a cozy family room - perfect for growing families or entertaining guests. Step outside to enjoy a beautifully fenced-in yard, ideal for pets, play, or relaxing in privacy. Nestled on a peaceful street, this home offers the perfect blend of tranquility and convenience, with easy access to the casinos, highway, golf course, shopping, the schools and more! Don't miss this turnkey gem - schedule your showing today and experience the perfect blend of modern updates and classic charm!
Zillow last checked: 8 hours ago
Listing updated: August 11, 2025 at 09:26am
Listed by:
Nicholas Tomanelli 203-641-9926,
Coldwell Banker Realty 203-452-3700
Bought with:
Miles A. LaFemina, RES.0829948
Drawbridge Realty
Source: Smart MLS,MLS#: 24103484
Facts & features
Interior
Bedrooms & bathrooms
- Bedrooms: 2
- Bathrooms: 1
- Full bathrooms: 1
Primary bedroom
- Level: Main
Bedroom
- Level: Main
Dining room
- Level: Main
Living room
- Level: Main
Heating
- Forced Air, Natural Gas
Cooling
- Window Unit(s)
Appliances
- Included: Oven/Range, Microwave, Range Hood, Refrigerator, Gas Water Heater, Water Heater
- Laundry: Lower Level
Features
- Basement: Full,Partially Finished
- Attic: Storage,Access Via Hatch
- Has fireplace: No
Interior area
- Total structure area: 1,157
- Total interior livable area: 1,157 sqft
- Finished area above ground: 768
- Finished area below ground: 389
Property
Parking
- Total spaces: 3
- Parking features: None, Paved, Off Street, Driveway, Private, Asphalt
- Has uncovered spaces: Yes
Features
- Patio & porch: Deck
Lot
- Size: 6,534 sqft
- Features: Level, Cleared
Details
- Additional structures: Shed(s)
- Parcel number: 2023053
- Zoning: R20
Construction
Type & style
- Home type: SingleFamily
- Architectural style: Ranch
- Property subtype: Single Family Residence
Materials
- Vinyl Siding
- Foundation: Concrete Perimeter
- Roof: Asphalt
Condition
- New construction: No
- Year built: 1953
Utilities & green energy
- Sewer: Public Sewer
- Water: Public
Community & neighborhood
Location
- Region: Norwich
Price history
| Date | Event | Price |
|---|---|---|
| 8/11/2025 | Pending sale | $275,000+1.9%$238/sqft |
Source: | ||
| 8/8/2025 | Sold | $270,000-1.8%$233/sqft |
Source: | ||
| 6/13/2025 | Listed for sale | $275,000+276.7%$238/sqft |
Source: | ||
| 1/3/2020 | Sold | $73,000+38.3%$63/sqft |
Source: | ||
| 11/21/2019 | Listed for sale | $52,800-63.3%$46/sqft |
Source: Realhome Service & Solutions #170254038 Report a problem | ||
Public tax history
Tax history is unavailable.
Find assessor info on the county website
Neighborhood: 06360
Nearby schools
GreatSchools rating
- 4/10Thomas W. Mahan SchoolGrades: PK-5Distance: 0.2 mi
- 3/10Teachers' Memorial Middle SchoolGrades: 6-8Distance: 1.5 mi
Get pre-qualified for a loan
At Zillow Home Loans, we can pre-qualify you in as little as 5 minutes with no impact to your credit score.An equal housing lender. NMLS #10287.
Sell with ease on Zillow
Get a Zillow Showcase℠ listing at no additional cost and you could sell for —faster.
$280,700
2% more+$5,614
With Zillow Showcase(estimated)$286,314
