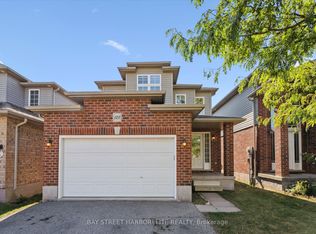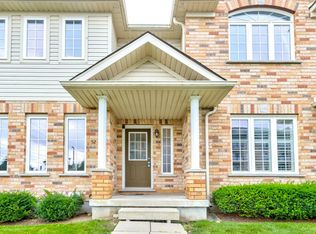Sold for $775,000 on 10/22/25
C$775,000
47 Marsh Cres, Guelph, ON N1L 1L4
3beds
1,131sqft
Single Family Residence, Residential
Built in 2000
3,432 Square Feet Lot
$-- Zestimate®
C$685/sqft
$-- Estimated rent
Home value
Not available
Estimated sales range
Not available
Not available
Loading...
Owner options
Explore your selling options
What's special
Step into this beautifully renovated detached home in Guelph’s sought-after South End! Nestled on a quiet, kid-friendly crescent just minutes from schools, trails, restaurants, and shopping, this property offers the perfect blend of comfort and convenience. The curb appeal is instant — an oversized driveway, manicured landscaping, and updated garage and front door set the tone. Inside, luxury vinyl plank flooring flows through the main level and upstairs, with carpet on the stairs for added comfort. The updated kitchen features shaker-style cabinets, quartz countertops, stainless steel appliances, and a subway tile backsplash, all opening to a bright living and dining area ideal for family time or entertaining. A refreshed powder room completes the main floor. Upstairs, discover three bedrooms and a 5-piece bathroom. The primary bedroom boasts a generous closet and backyard views. The unfinished basement offers incredible potential, and includes laundry, rough-in for a 2-piece bath, and a 2-stage furnace already in place — ready for your custom touch. Move-in ready and in a prime location — book your private showing today!
Zillow last checked: 8 hours ago
Listing updated: October 21, 2025 at 09:19pm
Listed by:
Matthew Schlotzhauer, Salesperson,
HOUSESIGMA INC.
Source: ITSO,MLS®#: 40757951Originating MLS®#: Cornerstone Association of REALTORS®
Facts & features
Interior
Bedrooms & bathrooms
- Bedrooms: 3
- Bathrooms: 2
- Full bathrooms: 1
- 1/2 bathrooms: 1
- Main level bathrooms: 1
Other
- Level: Second
Bedroom
- Level: Second
Bedroom
- Level: Second
Bathroom
- Features: 2-Piece
- Level: Main
Bathroom
- Features: 5+ Piece
- Level: Second
Basement
- Level: Basement
Other
- Level: Basement
Foyer
- Level: Main
Kitchen
- Level: Main
Other
- Level: Main
Heating
- Forced Air, Natural Gas
Cooling
- Central Air
Appliances
- Included: Water Heater, Water Softener, Built-in Microwave, Dishwasher, Dryer, Refrigerator, Stove, Washer
- Laundry: In Basement, Sink
Features
- Basement: Full,Unfinished
- Has fireplace: No
Interior area
- Total structure area: 1,131
- Total interior livable area: 1,131 sqft
- Finished area above ground: 1,131
Property
Parking
- Total spaces: 6
- Parking features: Attached Garage, Garage Door Opener, Asphalt, Private Drive Double Wide
- Attached garage spaces: 2
- Uncovered spaces: 4
Features
- Patio & porch: Patio
- Exterior features: Landscaped
- Frontage type: South
- Frontage length: 33.00
Lot
- Size: 3,432 sqft
- Dimensions: 33 x 104
- Features: Urban, Rectangular, Near Golf Course, Library, Open Spaces, Park, Place of Worship, Playground Nearby, Public Transit, Quiet Area, School Bus Route, Schools, Shopping Nearby, Trails
Details
- Parcel number: 711860573
- Zoning: RL.2
Construction
Type & style
- Home type: SingleFamily
- Architectural style: Two Story
- Property subtype: Single Family Residence, Residential
Materials
- Brick Veneer, Vinyl Siding
- Foundation: Poured Concrete
- Roof: Asphalt Shing
Condition
- 16-30 Years
- New construction: No
- Year built: 2000
Utilities & green energy
- Sewer: Sewer (Municipal)
- Water: Municipal
Community & neighborhood
Security
- Security features: Smoke Detector, Smoke Detector(s)
Location
- Region: Guelph
Price history
| Date | Event | Price |
|---|---|---|
| 10/22/2025 | Sold | C$775,000C$685/sqft |
Source: ITSO #40757951 | ||
Public tax history
Tax history is unavailable.
Neighborhood: N1L
Nearby schools
GreatSchools rating
No schools nearby
We couldn't find any schools near this home.

