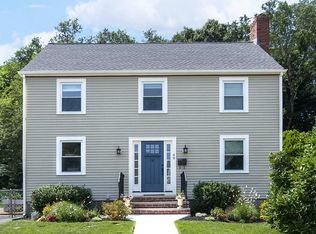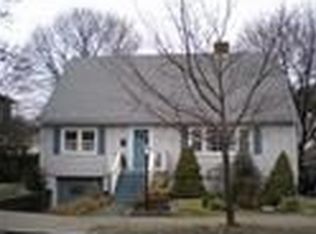Sold for $650,000
$650,000
47 Moffatt Rd, Salem, MA 01970
4beds
1,440sqft
Single Family Residence
Built in 1922
7,261 Square Feet Lot
$649,000 Zestimate®
$451/sqft
$4,164 Estimated rent
Home value
$649,000
$591,000 - $714,000
$4,164/mo
Zestimate® history
Loading...
Owner options
Explore your selling options
What's special
Bathed in natural sunlight, this gracious 1922 colonial radiates warmth and possibility. A welcoming entry that flows into the family room with a stately brick fireplace sets the stage for cherished gatherings. Charming built in china cabinet graces the dining room, which has a French door that leads to a deck with awning for comfortable outdoor living. The kitchen features stainless steel appliances & new flooring. A distinctive butler’s staircase adds architectural interest, providing secondary access to the upper level. Fresh paint brightens the upstairs bedrooms.The fourth upstairs bedroom, currently a laundry room, offers flexibility as a home office or potential bathroom expansion. Storage solutions abound with basement, garage, & attic spaces. A private yard provides a peaceful retreat for outdoor enjoyment. The timeless appeal of this classic colonial is enhanced by its setting in one of Salem’s most desirable, well established neighborhoods & close to all that Salem offers.
Zillow last checked: 8 hours ago
Listing updated: July 16, 2025 at 08:20am
Listed by:
The Mary Scimemi Team 781-983-9234,
Leading Edge Real Estate 781-979-0100,
Amy Jalbert 978-828-2242
Bought with:
Erin Lamb
RE/MAX 360
Source: MLS PIN,MLS#: 73386485
Facts & features
Interior
Bedrooms & bathrooms
- Bedrooms: 4
- Bathrooms: 1
- Full bathrooms: 1
Primary bedroom
- Features: Closet, Flooring - Wood
- Level: Second
- Area: 165
- Dimensions: 15 x 11
Bedroom 2
- Features: Ceiling Fan(s), Closet, Flooring - Wood
- Level: Second
- Area: 130
- Dimensions: 13 x 10
Bedroom 3
- Features: Closet, Flooring - Wall to Wall Carpet
- Level: Second
- Area: 100
- Dimensions: 10 x 10
Bedroom 4
- Features: Closet, Flooring - Stone/Ceramic Tile
- Level: Second
- Area: 63
- Dimensions: 9 x 7
Bathroom 1
- Features: Bathroom - Full, Bathroom - With Tub & Shower, Flooring - Stone/Ceramic Tile
- Level: Second
Dining room
- Features: Closet/Cabinets - Custom Built, Flooring - Wall to Wall Carpet, Deck - Exterior, Lighting - Overhead, Crown Molding
- Level: First
- Area: 143
- Dimensions: 13 x 11
Kitchen
- Features: Flooring - Vinyl, Countertops - Upgraded, Recessed Lighting, Stainless Steel Appliances, Lighting - Pendant
- Level: First
- Area: 132
- Dimensions: 12 x 11
Living room
- Features: Closet, Flooring - Wall to Wall Carpet, Lighting - Sconce, Crown Molding
- Level: First
- Area: 187
- Dimensions: 17 x 11
Heating
- Steam, Natural Gas
Cooling
- None
Appliances
- Included: Gas Water Heater, Water Heater, Range, Dishwasher, Microwave, Refrigerator, Washer, Dryer
- Laundry: Second Floor, Electric Dryer Hookup, Washer Hookup
Features
- Entrance Foyer
- Flooring: Wood, Tile, Vinyl, Carpet
- Basement: Full,Interior Entry,Sump Pump,Concrete,Unfinished
- Number of fireplaces: 1
- Fireplace features: Living Room
Interior area
- Total structure area: 1,440
- Total interior livable area: 1,440 sqft
- Finished area above ground: 1,440
Property
Parking
- Total spaces: 7
- Parking features: Detached, Paved Drive, Off Street, Paved
- Garage spaces: 2
- Uncovered spaces: 5
Accessibility
- Accessibility features: No
Features
- Patio & porch: Deck - Wood
- Exterior features: Deck - Wood
Lot
- Size: 7,261 sqft
Details
- Parcel number: M:22 L:0131,2130601
- Zoning: R1
Construction
Type & style
- Home type: SingleFamily
- Architectural style: Colonial
- Property subtype: Single Family Residence
Materials
- Frame
- Foundation: Stone
- Roof: Shingle
Condition
- Year built: 1922
Utilities & green energy
- Electric: Circuit Breakers
- Sewer: Public Sewer
- Water: Public
- Utilities for property: for Gas Range, for Electric Dryer, Washer Hookup
Community & neighborhood
Community
- Community features: Public Transportation, Shopping, Park, Walk/Jog Trails, Golf, Medical Facility, Laundromat, Bike Path, Highway Access, House of Worship, Private School, Public School, T-Station, University
Location
- Region: Salem
Other
Other facts
- Listing terms: Contract
- Road surface type: Paved
Price history
| Date | Event | Price |
|---|---|---|
| 7/16/2025 | Sold | $650,000+0%$451/sqft |
Source: MLS PIN #73386485 Report a problem | ||
| 6/18/2025 | Contingent | $649,900$451/sqft |
Source: MLS PIN #73386485 Report a problem | ||
| 6/12/2025 | Listed for sale | $649,900-2.9%$451/sqft |
Source: MLS PIN #73386485 Report a problem | ||
| 6/2/2025 | Listing removed | $669,000$465/sqft |
Source: MLS PIN #73349115 Report a problem | ||
| 4/3/2025 | Contingent | $669,000$465/sqft |
Source: MLS PIN #73349115 Report a problem | ||
Public tax history
| Year | Property taxes | Tax assessment |
|---|---|---|
| 2025 | $6,760 +3% | $596,100 +5.5% |
| 2024 | $6,564 +5.2% | $564,900 +13.2% |
| 2023 | $6,242 | $499,000 |
Find assessor info on the county website
Neighborhood: 01970
Nearby schools
GreatSchools rating
- 4/10Horace Mann Laboratory SchoolGrades: PK-5Distance: 0.9 mi
- 5/10Saltonstall SchoolGrades: K-8Distance: 1.2 mi
- 4/10Salem High SchoolGrades: 9-12Distance: 1 mi
Get a cash offer in 3 minutes
Find out how much your home could sell for in as little as 3 minutes with a no-obligation cash offer.
Estimated market value$649,000
Get a cash offer in 3 minutes
Find out how much your home could sell for in as little as 3 minutes with a no-obligation cash offer.
Estimated market value
$649,000

