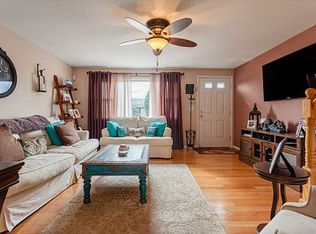Sold for $320,500 on 07/31/25
$320,500
47 Morgan Ave APT 45, Johnston, RI 02919
2beds
1,452sqft
Townhouse
Built in 1989
-- sqft lot
$323,700 Zestimate®
$221/sqft
$2,440 Estimated rent
Home value
$323,700
$288,000 - $363,000
$2,440/mo
Zestimate® history
Loading...
Owner options
Explore your selling options
What's special
Welcome to this beautifully updated 2-bedroom, 2-bathroom condo offering 1,200 square feet of stylish living space with an additional 300 square feet of finished basement-perfect for a home office, gym, or extra entertainment area. Step inside to all new luxury vinyl flooring, updated light fixtures throughout, and a cozy wood fireplace. The open concept kitchen boasts a newer kitchen island, hanging pot and pan holder and a new washer and dryer included. Enjoy the outdoors on the Trex deck, designed for low maintenance and built in privacy. Both bathrooms have been tastefully updated and the primary bedroom has a custom closet system offering even more organized space. Newer HVAC system 2022, Epoxy coated flooring in the storage area, Central Vacuum System, finished basement for versatile use. This home combines, comfort, convenience, and tasteful updates in one exceptional package. Don't miss your chance to own this move-in-ready gem.
Zillow last checked: 8 hours ago
Listing updated: August 01, 2025 at 12:49pm
Listed by:
Kerry Bell 860-916-7923,
BHHS Commonwealth Real Estate
Bought with:
Kerri Gemma, RES.0024961
RE/MAX Properties
Source: StateWide MLS RI,MLS#: 1386995
Facts & features
Interior
Bedrooms & bathrooms
- Bedrooms: 2
- Bathrooms: 2
- Full bathrooms: 1
- 1/2 bathrooms: 1
Primary bedroom
- Level: Second
Bathroom
- Level: Second
Bathroom
- Level: First
Other
- Level: Second
Kitchen
- Level: First
Kitchen
- Level: First
Other
- Level: Lower
Living room
- Level: First
Storage
- Level: Lower
Utility room
- Level: Lower
Heating
- Natural Gas, Central Air, Central, Forced Air, Gas Connected
Cooling
- Central Air
Appliances
- Included: Gas Water Heater, Dishwasher, Dryer, Disposal, Microwave, Oven/Range, Refrigerator, Washer
- Laundry: In Unit
Features
- Wall (Dry Wall), Stairs, Plumbing (Mixed), Ceiling Fan(s), Central Vacuum
- Flooring: Ceramic Tile, Vinyl, Carpet
- Basement: Full,Interior Entry,Partially Finished
- Number of fireplaces: 1
- Fireplace features: Brick, Wood Burning
Interior area
- Total structure area: 1,152
- Total interior livable area: 1,452 sqft
- Finished area above ground: 1,152
- Finished area below ground: 300
Property
Parking
- Total spaces: 2
- Parking features: No Garage, Assigned
Features
- Stories: 2
- Entry location: First Floor Access
- Patio & porch: Deck
Details
- Parcel number: JOHNM0001L092U45
- Special conditions: Conventional/Market Value
Construction
Type & style
- Home type: Townhouse
- Property subtype: Townhouse
Materials
- Dry Wall, Vinyl Siding
- Foundation: Concrete Perimeter
Condition
- New construction: No
- Year built: 1989
Utilities & green energy
- Electric: 100 Amp Service
- Sewer: In Fee, Public Sewer
- Water: In Fee, Public
- Utilities for property: Sewer Connected, Water Connected
Community & neighborhood
Community
- Community features: Near Public Transport, Commuter Bus, Golf, Highway Access, Interstate, Private School, Public School, Recreational Facilities, Restaurants
Location
- Region: Johnston
HOA & financial
HOA
- Has HOA: No
- HOA fee: $336 monthly
Price history
| Date | Event | Price |
|---|---|---|
| 8/6/2025 | Listing removed | $2,499$2/sqft |
Source: Zillow Rentals | ||
| 8/5/2025 | Price change | $2,4990%$2/sqft |
Source: Zillow Rentals | ||
| 7/31/2025 | Sold | $320,500-1.4%$221/sqft |
Source: | ||
| 7/31/2025 | Listed for rent | $2,500+25%$2/sqft |
Source: Zillow Rentals | ||
| 6/16/2025 | Contingent | $325,000$224/sqft |
Source: | ||
Public tax history
| Year | Property taxes | Tax assessment |
|---|---|---|
| 2025 | $3,508 +2.1% | $224,600 |
| 2024 | $3,436 +9.6% | $224,600 +66.5% |
| 2023 | $3,135 | $134,900 |
Find assessor info on the county website
Neighborhood: 02919
Nearby schools
GreatSchools rating
- 4/10Thornton SchoolGrades: 1-5Distance: 0.4 mi
- 5/10Nicholas A. Ferri Middle SchoolGrades: 6-8Distance: 2.5 mi
- 6/10Johnston Senior High SchoolGrades: 9-12Distance: 2.6 mi

Get pre-qualified for a loan
At Zillow Home Loans, we can pre-qualify you in as little as 5 minutes with no impact to your credit score.An equal housing lender. NMLS #10287.
Sell for more on Zillow
Get a free Zillow Showcase℠ listing and you could sell for .
$323,700
2% more+ $6,474
With Zillow Showcase(estimated)
$330,174